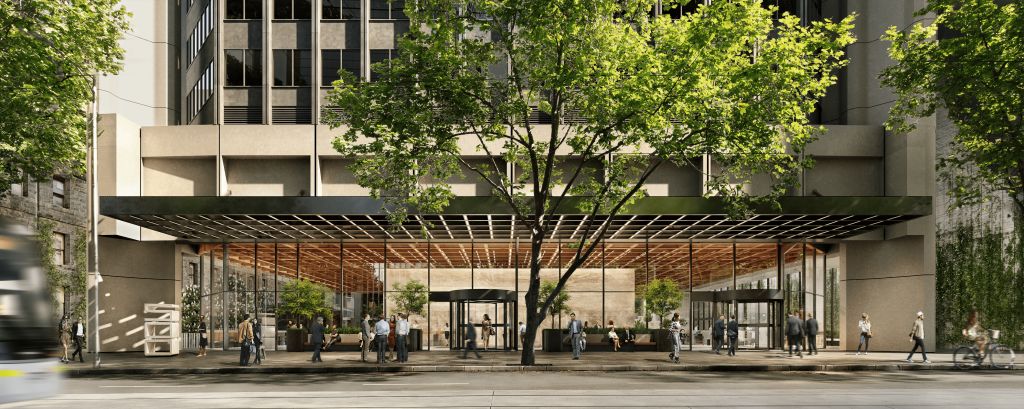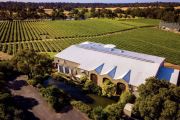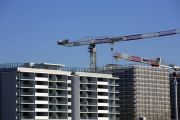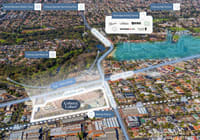
$150 million sustainability operation overhauls 1970s Melbourne CBD building
When NAB made the decision to quit a 1970s Melbourne CBD tower to move into a newer, more modern set of offices, the owners were determined to replace it with a much sleeker, up-to-the-minute block.
But instead of going for the usual knockdown and rebuild, they decided to put in place a $150 million sustainability operation to overhaul, refurbish and completely update the existing building.
Now the 36-level 500 Bourke Street is set to be the greenest building in the portfolio of industry super fund-backed property investor and developer ISPT and is being hailed as leading Melbourne CBD’s charge to net zero carbon emissions.
“The structure was sound and it had the capacity to be re-adapted for modern office use, so it was in a position where it could be reinvigorated,” said ISPT’s general manager commercial services, Nicole Ward.
“It was a once-in-a-generation opportunity to deliver a top-to-bottom transformation of a central Melbourne tower to deliver an A-grade building with a premium experience and services for our tenants. ISPT has a sustainability strategy that’s at the forefront of every decision.”
That determination to retain and convert the 36,000-square-metre building, instead of scrapping it, has meant the energy and resources embedded within the concrete and steel shell has been preserved. It’ll lead to a saving of 57,000 tonnes of carbon dioxide, equivalent to the amount of carbon emitted by almost 9000 cars on the road per year, or the annual carbon output of 2400 typical Australian homes.
The policy has also seen the sale of more than 15,000 pieces of office furniture, 42,000 square metres of ceiling tiles, and fit-out materials which, if they couldn’t be reused in the building’s new iteration, were sold to be recycled in offices elsewhere. The $200,000 raised has been donated to the Property Industry Foundation for its homeless youth projects.
The building has been carbon neutral from construction, will operate with 100 per cent renewable energy from both solar panels and wind farm energy from the grid, and will target a 6 Star Green Star and 5.5 Star NABERS energy rating on completion mid-2023.
“Deciding to retain the integrity of the building brought with it a unique set of challenges and opportunities,” said Alicia Maynard, ISPT general manager sustainability and services. “We changed the way we looked at construction waste and fit-out waste in particular and organised the resale of the considerable volume of furniture that would otherwise have gone into landfill.
“What was so important for us too was documenting the number of carbon emissions we were saving by retaining the structure. The building needed to accommodate the changing needs of commercial tenant customers and the technology was an important enabler for that new customer experience, health and productivity.”
Architects Fender Katsalidis are steering the building’s redesign, while life insurance specialist TAL has become the first anchor tenant, with ISPT also taking two floors. Meanwhile, 40-year tenant NAB has moved just down the road to 405 Bourke Street, which ISPT co-owns with Brookfield.
The strategy is going so well, ISPT has another building in Sydney, the 32-storey tower on 477 Pitt Street at Tech Central, that it’s now refurbishing, with new cladding on its facade and plans to enhance its sustainability ratings and redraw the ground plane. A third is also on the cards, following the Department of Defence moving out of ISPT’s 27-storey building at 270 Pitt Street.
“With 477, there are some tenants still in, but we’re completely re-establishing the ground-floor experience and taking some floors out to create height and a different product,” said Ward. “With 270, it’s been fully occupied by defence for decades so we’ll be able to completely remove everything and put in what will feel like a new block.
“For 500 Bourke in Melbourne, the mechanism will bring much of the change, like in updating the airconditioning and bringing in much more fresh air, the lighting and other services to meet new standards in things like indoor air quality.”
Within the office tower, there’ll be new meeting rooms, team working spaces and a 300-person bookable auditorium, as well as end-of-trip and wellness offerings like a yoga and meditation room.
Another extra feature will be a large balcony that overlooks the Victorian Supreme Court, while downstairs food spaces are being planned for an outdoor piazza that will also see former tenants MoVida Aqui and Rosa’s Canteen return.
“The story around sustainability is really resonating with a lot of people now,” said Ward. “It’s front-of-mind with many decisions and really aligns with our values. It’s a very exciting time.”










