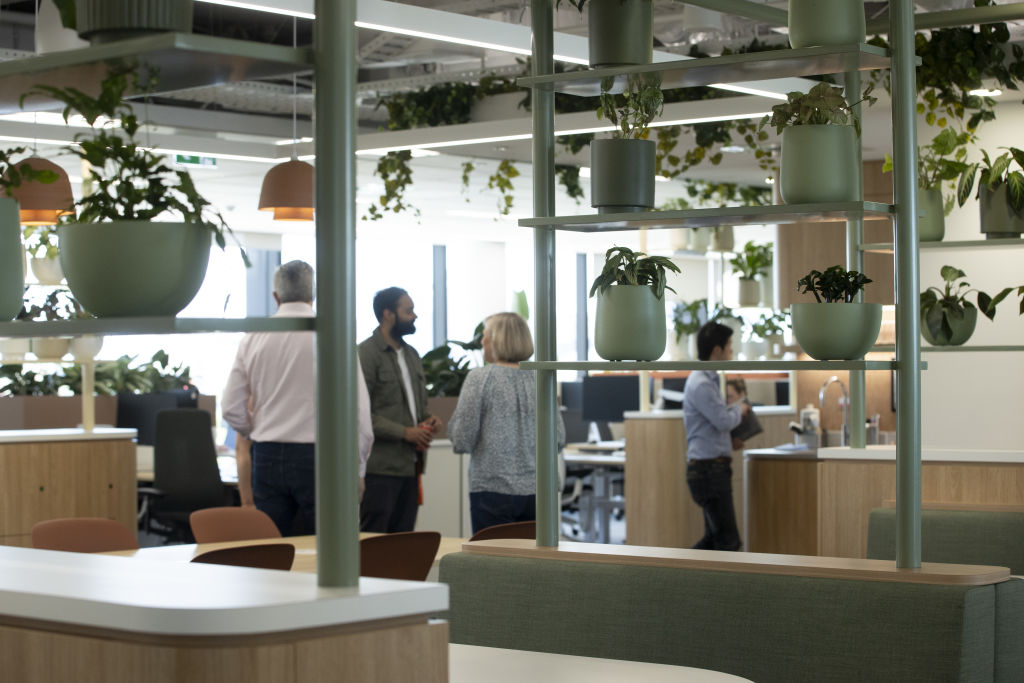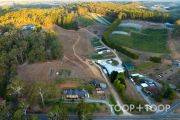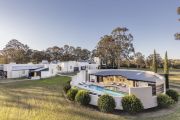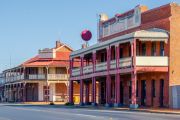
‘Aesthetically beautiful’: GSK surpasses ‘workplace wellness’ ambitions with highest WELL Certification
Biopharma giant GSK is putting its ethos of disease prevention into action by championing workplace wellness. Its newly refurbished Australian headquarters, designed to help employees thrive, has earned recognition with two prestigious awards.
The multimillion-dollar refurbishment of GSK’s inner-city Melbourne office incorporates cutting-edge features like circadian rhythm lighting and an ambient soundscaping system. Designed to accelerate connectivity with inclusivity at its core, the space includes four colour-coded hot-desking zones tailored to accommodate diverse moods and neurotypes, providing an adaptable environment for all its 180 staff.
GSK, based at 436 Johnston Street, Abbotsford, has done what only five other Melbourne workplaces have achieved WELL Certification at the Platinum level from the New-York based International WELL Building Institute (IWBI).
The authority assesses workplaces and buildings around the globe, with a critical focus on features that have a positive impact on health and wellbeing.
“It truly is a fantastic space to come to work,” says GSK Australia general manager Andrew Thomas.
“Importantly, we were not awarded because of the attractiveness of our space – although we believe it is aesthetically exceptional. We have reached platinum status because our design was deemed by judges to be outstanding in terms of how it engages employees, its focus on workplace inclusivity and how it achieves workplace wellness.”
The multinational company, formerly GlaxoSmithKline, employs 70,000 in 75 countries. With a global strategy in place, GSK targeted WELL Certification with adherence to its extensive occupational health and safety (OH&S) policies. An internal steering committee worked “very, very closely” with Melbourne workplace architecture and interior design firm M Moser Associates to bring the plan to life over the following 12 months.
Designed as a “business accelerator” GSK wanted to encourage face-to-face collaboration, balancing the benefits of a modern, well-equipped office with the flexibility of remote work.
Consolidating post-pandemic, GSK reduced its footprint to one floor – level four – and created a climate-controlled year-round rooftop terrace with glazing, operable louvres and Wi-Fi, which can be used for work, or leisure. The views take in the city skyline, Abbotsford Convent and Victoria Park.
“We wanted a ‘destination’ space that was everything a modern workplace should be – sustainable, modern, comfortable and welcoming for all – but also one recognising new ways of working,” Thomas says.
“By incorporating the most advanced technologies, we ensure inclusivity for our people whether they are in office or at home. These systems have enabled us to connect seamlessly, from anywhere at any time, and from any meeting space at these fantastic headquarters.”
Staff relocated to level three while JLL gutted and refitted level four and project-managed the construction over seven months, starting midway through last year.
“We were lucky that we had the extra space that we were not renovating that we fit into,” says GSK director of human resources David Fitz-Gerald.
“Overall it was seven months building – probably 12 months total project including the design stage prior.”
Strict guidelines govern WELL Certification, which means few offices ever achieve platinum status. Only 18 commercial office buildings across Australia have reached that level, while 17 are gold and three are silver. Buildings and workplaces are re-certified every three years to ensure standards are maintained.
Other notable WELL platinum projects include Queensland Ballet, the Built headquarters in Sydney, and Dyson’s head office in Singapore.
Only a handful of other Melbourne buildings and workplaces have also been certified platinum, including law firm Lander & Rogers, sustainability consultants Arup, construction multinational Lendlease, and 500 Collins Street, the first existing building in Australia to achieve the status.
The stringent criteria address air, water, light, sound and opportunities for movement, as well as temperature, construction materials and opportunities for workplace engagement and inclusivity. Natural light, ventilation, and biophilic design elements, such as real plants, are integrated to enhance the overall workspace experience.
GSK’s office is decked out with natural timbers, neutral colours and soft seating, and features a concierge-style front of house for a welcoming “destination” experience.
Fitz-Gerald says the new digs have surpassed employee expectations. A recent staff survey found 84 per cent of employees felt the new space had improved their overall work satisfaction. Some 80 per cent said it had improved their overall GSK experience.
“It’s been a real success story,” Fitz-Gerald says. “We definitely know that people are coming in more frequently, and we know that we’re able to collaborate better together here.”
However, adjustments were still needed following employee feedback.
“There was some fine tuning that we had to do where we better understood our employees’ habits,” he says.
Employees were keen to add second screens, and ensure desks were still available for staggered arrivals after peak hour – particularly on the peak in-office days Tuesday to Thursday.
“We believe in performance with choice,” Fitz-Gerald says. “We believe that by providing a great workspace that enables, encourages and supports our people to thrive – personally and professionally – helps us to ensure that as a business, we can deliver on our mission.”
GSK has created what appears to be a genuine alternative to the comfort of working from home, a home away from home with every conscious and subconscious desire catered to.
Staff can use a full barista coffee machine set up in the state-of-the-art coffee lounge, a vending machine filled with healthy meals, and sparkling and filtered water on tap.
All staff zones have been designed with diversity and inclusivity in mind, with soundproof pods, full wheelchair access and ambulant meeting rooms equipped with virtual meeting capabilities. Aboriginal and Torres Strait Islander language and culture is championed through room names and artwork.
In addition to the WELL accreditation, GSK and M Moser Associates also won a 2024 Australian Good Design Award, acknowledging good design, design innovation and design impact’.
The Australian Good Design Awards are the nation’s longest-running awards for design and innovation.
M Moser Associates project lead and associate director Sally Chu handled the interior design, sustainability and inclusive design.
She says not all clients are as “ahead of the game” as GSK are, equipped with a workplace strategy and a drive to achieve WELL Certification.
“We had aimed for WELL gold at the time, but we managed to get WELL platinum,” Chu says.
Implementing neurodiverse zoning, circadian lighting, Moodsonic soundscaping and biophilia gave the company the edge up on gold certification. Air is filtered and well-ventilated too.
Although the project came with challenges due having a large number of local and global stakeholders, Chu says “we kind of blended the two together”.
“Interior design is very subjective,” she says. “I never take anything personally. You can’t. I think it’s more like making sure that we answer the needs of the brief from the client.
“One of the hardest things now these days – like with any office post-COVID – is making sure we design something that attracts people back into the office. But GSK looks great. Everyone’s coming back in. It’s very busy.”
The high-tech arrival, or reception, area has a hospitality feel with a TopBrewer Coffee tap and is among Chu’s favourite features. You can order a coffee via the app from your phone, tablet or watch.
“I personally love the arrival area,” she says. “It’s not like your standard formal reception, but it’s a bit of a concierge. We also included a business lounge.”
The circadian lighting is science-based, designed to help maintain focus and productivity, positively impacting the body’s natural circadian system. Chu says it is programmed to adjust based on natural light and the time of year, creating a seamless transition between natural and LED artificial light.
“You don’t, sort of come out at the end of the day and think, you know, I’ve been in a shopping centre,” Fitz-Gerald says. “You’ve actually experienced natural light, and again, with the sort of the plants and the other things, it feels a lot warmer.”
According to WELL, design for neurodiversity is increasingly important as employers look to provide flexible and adaptable work environments that support neurodivergent workforces.
To address this, GSK’s new layout has zones tailored to different sensory needs, with emphasis on acoustics, materials, colour and patterns. If you’re feeling a little shy, you may settle in the introvert zone, leaving the red hues for the extroverts.
“In general, it’s red for extroverts, yellow was neurotypical, green was neurodiverse, and then blue, like a dark blue, was in the introverted area,” Chu says.
A novel ambient soundscaping system – through Moodsonic – adapts to workplace zones, from the sounds of a bird chirping in a forest, to waterfalls trickling, with a more upbeat tempo in the extrovert or collaborative zones. Culturally diverse music choices, such as Indian-inspired music for Diwali celebrations, can also be adjusted depending on the occasion.
“It’s quite subtle, but I think it links to what you’re doing,” Fitz-Gerald says.
The soundscape is so realistic, some playlists have already been relegated to the “do not play” list. For example, one day the forest bathing soundscape played, but staff were convinced a lost bird was flying among them. On another day, the waterfall sounds gushed as a storm crashed outside, puzzling staff who thought the brand-new walls were not water tight. Luckily they pushed “stop” on the playlist, and worries ceased.
GSK’s global headquarters in London has also been recently undergoing a significant refurbishment, borrowing design ideas from the Australian office.
IWBI Asia Pacific vice president Jack Noonan says there are just 15 WELL platinum projects in Melbourne, including buildings, workplaces, community centres and educational spaces.
“In terms of workplaces only, GSK is the sixth platinum workplace from Melbourne,” he says.
Small investments in employee health and wellbeing can lead to substantial returns for organisations, Noonan adds. Creating workplaces that enhance health and wellbeing, and foster pride and a sense of belonging among employees is also important.
“There’s a longstanding piece of research that says that a 10 per cent improvement in satisfaction in relation to air quality results in a one per cent improvement in productivity,” he says. “Now, a one per cent improvement in productivity doesn’t sound like that much, but it can result in millions and millions of dollars saved by an organisation.”
Noonan points to some “game-changer” workplace wellness research led by University of Melbourne associate professor Christhina Candido.
“There’s some really great research coming out of the University of Melbourne that shows that there are significant benefits in terms of health outcomes from people within WELL-certified spaces,” he says.
“Organisations were doing this because they thought it was the right thing to do. They were trying to take a leadership stance … now, for the first time, there’s independent research that shows that now people within WELL-certified spaces are actually healthier.”










