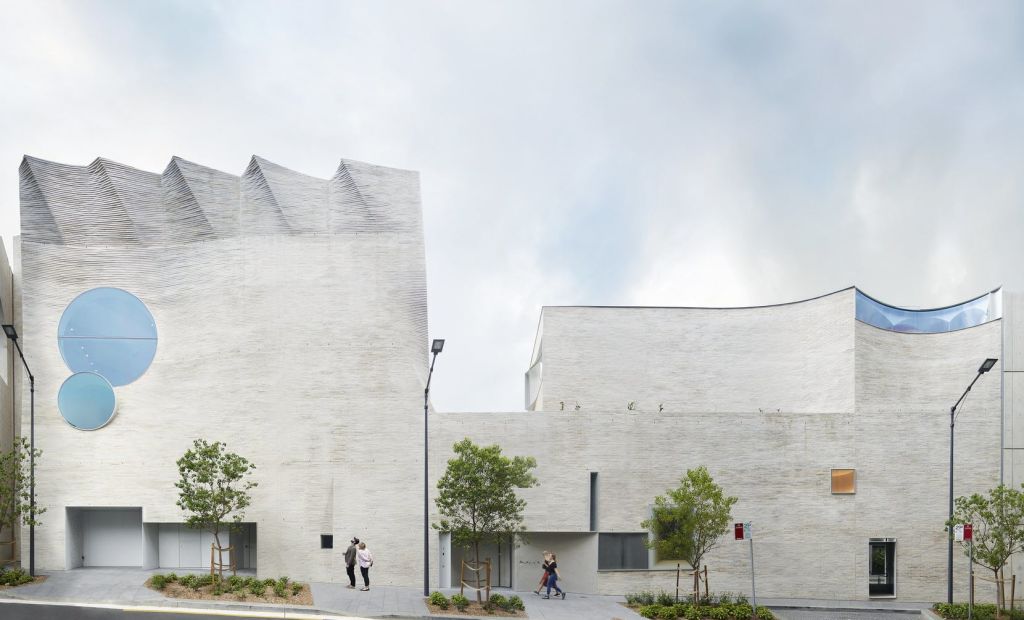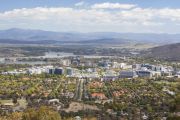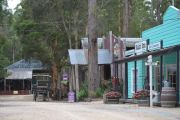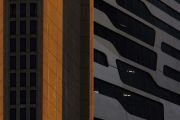
Arts space Phoenix Central Park rises to the top at the 2020 NSW Architecture Awards
A stunningly ethereal gallery and performance space. A sports stadium so heart-stirringly magnificent that it’s spurring its NRL team onto glory. And a distinctive office building with a timber structure that’s currently the largest in the world for mid-rise commercial projects.
They’re three landmarks in Australian commercial real estate that are so completely different but which have now taken out the top commercial prizes at this year’s Australian Institute of Architects’ NSW Awards announced on Friday, July 3.
The new arts space Phoenix Central Park, in Sydney’s Chippendale, by John Wardle Architects and Durbach Block Jaggers (DBJ), was the real star of the show, winning three awards – the NSW Architecture Medallion, the Sir Arthur G. Stephenson Award for Commercial Architecture and the John Verge Award for Interior Architecture.
Built for arts philanthropist Judith Neilsen, Wardle designed the gallery in the east wing, and DBJ designed the performance space, each linked by a central courtyard and garden and within a brickwork skin that was a collaboration by both firms.
“Many buildings you see are replicas of others in the world, but this is a true original architecture, which has something to say about our place, our culture and our memories of place,” said awards jury chair Angelo Candalepas. “It isn’t Italian or Greek or English; it’s Australian.
“It has our humour, our wit and dryness, our informality and our respect for old-fashioned values. There’s a sense of public community manifest in this building and it inspires and will last through the generations.”
Architect John Wardle says it was a very rare, “once-in-a-career” commission, and a wonderful opportunity to work with DBJ and for a remarkable patron.
The building is a part of the transformation of Chippendale, in the inner city, where the massive masterplanned development Central Park – with its homes, retail, public spaces and eat streets on the site for the former brewery – has changed the nature of the old working-class suburb.
“It was a very complex piece of work with extraordinary degrees of artisanship,” he said. “It’s a very private place but with a generous invitation extended to others to share both the gallery and performance space.
“We wanted it to be a place where people can congregate and reflect on art and aspects of cultural value or open up to a much wider audience.”
Another place for people to congregate, but in a less meditative atmosphere, is the Bankwest Stadium in Parramatta, by architects Populous. The NSW government’s brief was to create the best club stadium in Australia, and this one could well be.
As well as winning a commercial architecture award, the stadium – the home ground of the Parramatta Eels and also used for events, recreation and playgrounds – in addition took out one of the three People’s Choice Awards For Life in 2020 in the category “Post-iso Party”. This is the first year that those three awards have been given out.
“We like to think it’s the best stadium in Australia and for its size and club ground, we definitely think it is,” said Populous’ Andrew Wallace, who spent the previous two years designing the New Doha Tennis Stadium. “A lot of people have responded fantastically to it; players, fans, everyone who loves going to it.
“The season before last, Parramatta came dead last, and last year they made it to the semi-finals. I think that was the stadium!”
The stadium is distinctive for a soaring “floating” roof plane, for a design that allows fans to be closer to the action than in any other stadium in the country, and its structure made from Australian steel to link it historically with western Sydney’s manufacturing past.
The designers were inspired most by a stadium in Bordeaux, France, and nicknamed this one, during construction, as “the Bordeaux of the south”. Mr Candalepas said it struck him as an “extraordinary” place.
“When you walk in, the experience is like entering a coliseum,” he said. “I think it’s masterful.”
The third commercial architecture award winner is Daramu House, an office building in Barangaroo, by Tzannes. It pushes the limits of timber construction and is a good contrast with the other buildings in the commercial precinct.
“When you look at this building, and then look at the other Barangaroo buidings, they are plasterboard and cold concrete and they feel like they’re in the past,” said Tzannes founding director Alec Tzannes.
“In a curious sort of way, this building is more connected to the area’s past and its warehouses with timber floors and structures. It’s designed with a pragmatic beauty.”
The building has an expanded structural grid measuring a massive nine metres by nine metres, and much use has been made of recycled timbers and engineered timber. As a result, Daramu House is a world leader in sustainability and innovation, targeting a 6-star Green Star as-built rating.
“It provides a really warm environment to work in,” said fellow director Jonathan Evans. “It has an emotional effect on you. Wood is warm, and has a sweet smell and noise resonates differently.”
The jury evidently agreed. Their verdict? “The work is incredibly personal and masterful and should be regarded as a relevant precedent in this sector for many years to come.”
All the award winners will now advance to the national architectural awards later this year.










