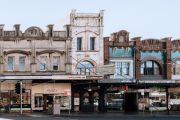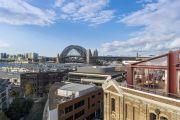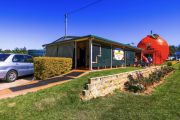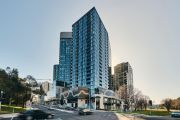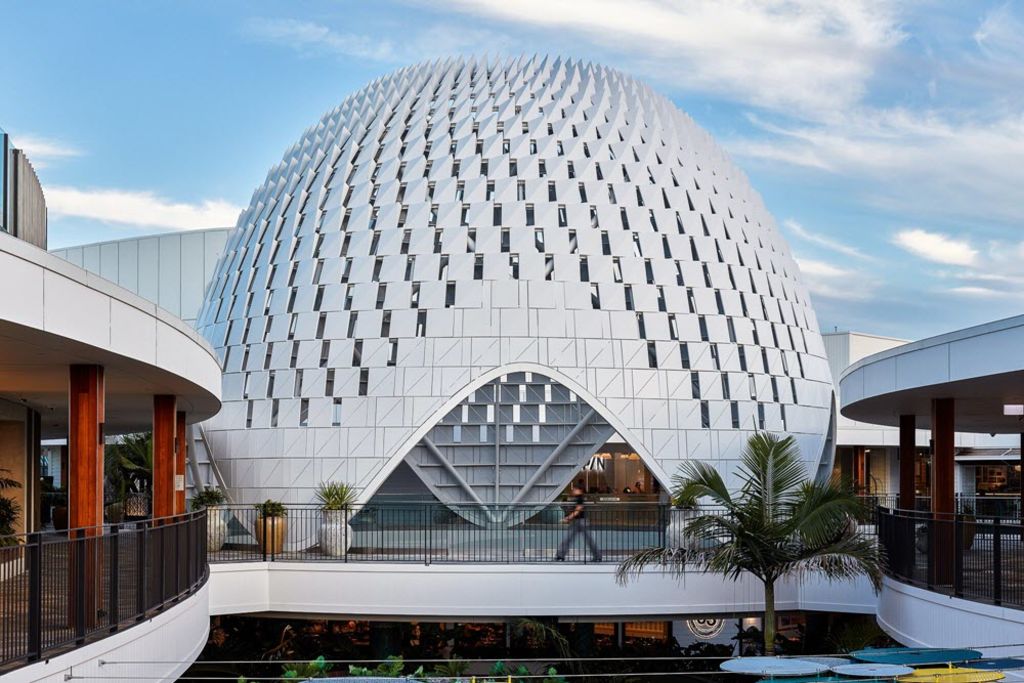
Australian shopping malls feature on shortlist for 2018 World Architecture Festival
The idea that bricks-and-mortar retail isn’t dead yet is one of the defining themes in the projects shortlisted for the shopping category of this year’s World Architecture Festival that starts on November 28 in Amsterdam, and that has two Australian contenders out of the eight finalists.
But if the scale and expenditure embodied in multi-billion projects such as the last phase of “The Avenues” in Kuwait, in Shanghai’s grassed over Greenland Centre, and in Miami’s haute lux “Design District”, is needed in order to get people to physically front up to a retail space, according to a Forbes survey of shopping trends, it now needs to present as “an experience” or must-do destination in itself.
After looking like it was on life support in 2017, Forbes says recent retail trends reveal that currently more stores are opening than closing in both the US and Britain.
But to stay viable and conversant with evolving customer expectations, the new retail must “surprise and delight”; be localised in its offerings and, even if as part of a larger shopping centre, present on a finer grained, more human scale.
US real estate agent and developer Craig Robins has been on the money with his now 15-year-long revival of a rundown area just north of downtown Miami that shapes up today as sequences of small but high-end brand stores housed in either fixed up historic premises or swank new structures.
The neighbourhood ranges across four blocks and is centred on a large square in which one of Buckminster Fuller’s “Fly’s Eye” domes stands as a public art piece.
SB Architects is credited with physically en-stating a district claiming to compete with the glamour of New York’s Fifth Avenue.
In public space-challenged Shanghai, NIKKEM SEKKEI’s huge Greenland Centre is just what it claims to be: an undulating man-made greenscape with offices, retail and a major transport hub housed beneath a 20,000-square-metre “street-landscape-park” arrangement.
The UK’s Stanton Williams Architects transformed what had been a Royal Mail sorting office in Birmingham into a 14,000-square-metre retail arcade called “Mailbox”, which won a 2018 Royal British Institute of Architect’s award for having “the kind of atmosphere normally associated with an art gallery”.
The truly Wowie! entry in the shopping-as-experience category is Pace Architecture and Engineering’s $900 million final piece of the massive “The Avenues” retail and tourist mecca in Kuwait City.
It completes the total $2 billion project as “a town mall” spectacularly set under a 70-metre-high dome that ensures indoor temperature control in a country where summer can throw up epic dust storms and summer days of 46 degrees.
One of the Australian entries, Westfield’s Chermside shopping centre in Brisbane, is another project with a statement dome as a photogenic feature in the new outdoor dining and leisure precinct, of what claims to be one of Australia’s oldest and now largest shopping centres.
Commenced in 1957, Chermside has grown through various expansions to have 513 stores, making it second only in size to Melbourne’s Chadstone.
Courtesy of a design collective involving Scentre Group Design, Urbis and Armada, a wonderful vibrantly tropical outdoor precinct maximises fresh-air eat, play, sit-and-be-entertained options, while minimising the impact of advertising material.
The brief fulfilled is right on target in making this sector of Chermside “special” and “an experience”.
In the context of such a dazzling group, NH Architecture director Hamish Lyon is aware that his practise’s shortlisted South Australian entry, the Barossa Co-op in Nuriootpa, is so underplayed that he admits it’s “unusual. Very odd in the lexicon of work that we usually do”.
On the company’s website the new addition to the Barossa Valley’s main shopping destination is titled as “a shed”, albeit one costing $36 million.
Yet it reflects what the client collective, a community group with 18,000 members, wanted: A market-type local larder to showcase the range of local produce that includes world-famous wines and cheeses.
NH took on the project, says Lyon “because occasionally we like to do smaller, more textural projects and we were interested in a building that reflected the local environment; a facility that’s a cross between a shed and an art gallery”.
Certainly with a large glazed wall looking out to green space and a nearby historic homestead, it is, he says, the antithesis of a modern “fluorescent lit box. It looks out to daylight and another tactic (of being different) was to display the produce as it is done in a farmer’s market”.
The multi-gabled Co-op is definitely “not look at me, and not just another shopping centre, but it fits in with the context of the town as quite a civic-scaled structure”.
In this category “of big and flash”, Lyon agrees “it is unusual”.
Australia has 50 shortlisted entries across the 32 categories in the WAF competition.




