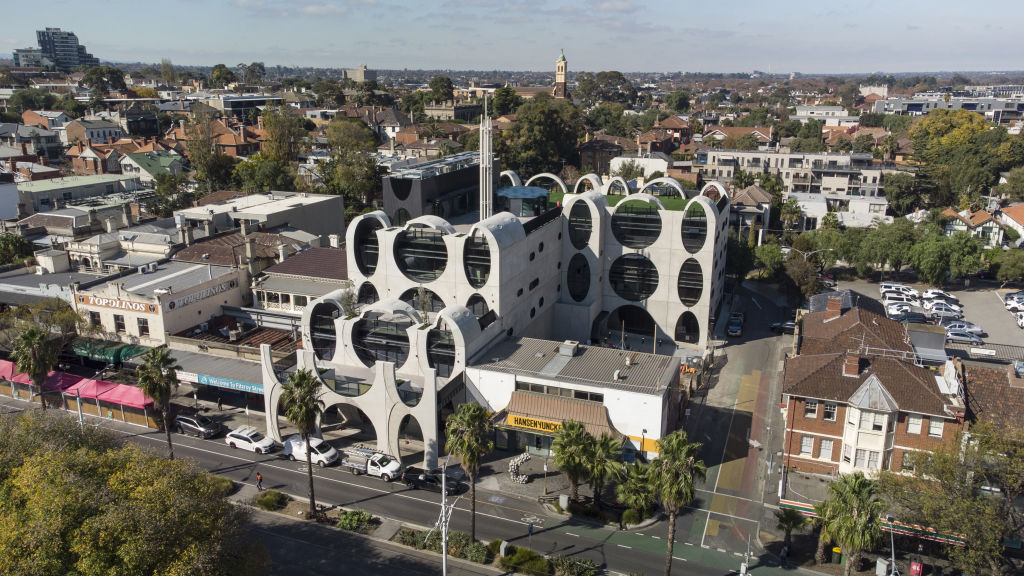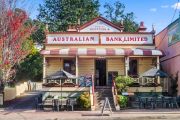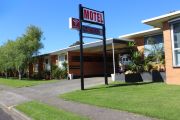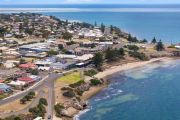
Australia's first pride centre opens its doors in St Kilda
Australia’s first purpose-built community centre for LGBTQI people has opened its doors, welcoming the first tenants into the groundbreaking St Kilda building.
The Victorian Pride Centre will serve as a hub for the LGBTQI communities, housing health and support services, art and events spaces, as well as major community organisations.
The state-of-the-art facility is the second largest LGBTQI centre in the world, taking up a prominent position on Fitzroy Street, along the path of the city’s iconic annual pride march.
The $50 million project was funded by the Victorian government, the City of Port Phillip and a suite of corporate sponsors and private donors. As part of the agreement with the Port Phillip council, who gifted the piece of land valued at $13 million, 80 per cent of the building is required to be tenanted by LGBTQI-focused organisations.
Victorian Pride Centre chief executive Justine Dalla Riva said the building had been a long journey in the making. “Everybody is really excited and the opening has generated a great deal of buzz in the community.
“People are in awe of the building, and I think it is a very strong and iconic statement about the value of our worth as individuals and as a community.”
At the opening of the precinct on Sunday, Victorian Premier Dan Andrews described the building as “a physical representation, a monument indeed to the things that we hold dear – that equality is not negotiable, that every Victorian should be safe and respected and valued”.
Organisations moving into the precinct include Koori Pride, Minus18, Star Observer, Transgender Victoria, Australian Queer Archives, Monash Gender Clinic, JOY 94.9, Melbourne Queer Film Festival, Thorne Harbour Health, Switchboard Victoria and Hares and Hyenas Bookshop.
In addition to housing a total of 15 organisations, the 9600-square-metre building also features a theatrette and gallery, meeting rooms and 20 coworking desks.
“The concept is we have permanent residents but we also want to be able to activate and be home to small groups, start-ups and other parts of community that don’t have a permanent office space,” Ms Dalla Riva said.
She noted that the building operated under an equity of access model, offering differing rates for not-for-profits compared with commercial enterprises.
There are also plans to open a cafe and bar space on the ground floor, as well as a rooftop garden dining area. Ms Dalla Riva said the ground-floor space was open to the LGBTQI community and their allies, with access to free wifi and the art gallery’s exhibitions.
The rainbow-inspired building was designed by St Kilda-based Grant Amon Architects and Brearley Architects & Urbanists.The project was then brought to life by construction company Hansen Yuncken.
The centre, first proposed in 2016, was due to open in September last year but the project ran into delays during the pandemic.
“We had four months of lockdown, three months of which we were down to 25 per cent of our workforce on site so that was a significant challenge,” Hansen Yuncken’s state manager Richard Hansen said.
“In the ground, there were significant geo-technical issues with incredibly hard rock and water streams.”
From the outside, the building’s facade is reminiscent of a series of tubes. The design theme carries inside with sweeping sweeping curved feature panels and eye-catching curved windows.
“Its unique in every way,” Mr Hansen said. “There’s nothing conventional about it. It’s got no straight line in it.”
The centrepiece of the project is the ellipsoid atrium and an eggshell installation rising five storeys, inspired by an emu egg to celebrate the Boon Wurrung First Nations Indigenous people.
Mr Hansen said the installation was made of 34 individual pieces. “It’s probably the key feature of the building and it’s something we had never seen before.”
Despite the intricate design and challenges throughout the build, Mr Hansen said the project had been uniquely rewarding for the entire team.
“It’s a once on a lifetime opportunity to work on a project like this,” he said.
Virtual and guided tours of the Victorian Pride Centre are available, while visitors can also tour the building during Melbourne Open House later this month.










