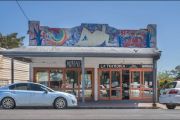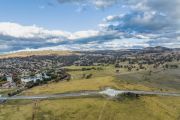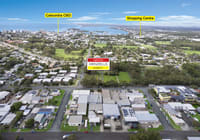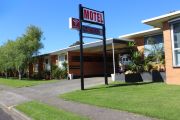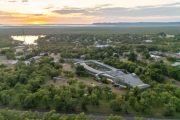
Burnt down country pub brought back to life with award-winning design
When the historic 1920s Royal Hotel in Roma burned down in 2014 it wasn’t quite the case of a township being left with no beer. There are at least 10 other watering holes in the thirsty outback town, 470ms west of Brisbane.
It was when the $3.4 million replacement pub was officially opened late last year to such popular acclaim by attending locals that the corner building, now known as Royal @ 99, ran down to the bottom of the last barrel and owner/developer Bruce Garvie had to send out for urgent re-stocks to keep the party going.
 The roof deck offers a variation on the classic beer garden. Photo: Scott Burrows
The roof deck offers a variation on the classic beer garden. Photo: Scott Burrows
With the two-storey and now multi-venue building with the wide-spreading roofline having recently won the premiere Building of the Year award in the 2017 Darling Downs West Moreton Regional Architecture Awards, there is now another excuse to celebrate the pub that arose from the ashes as an icon reborn.
The jury endorsed the job Brisbane architects DM2 did in having “successfully reinterpreted the traditional outback pub vernacular through the architect’s use of well-considered and understated regional qualities”. The citation continued, saying, “a light filled, casual atmosphere permeates through this family-orientated hotel, which respects its place in the community”.
 The design has ‘successfully reinterpreted the Australian outback pub”. Photo: Scott Burrows
The design has ‘successfully reinterpreted the Australian outback pub”. Photo: Scott Burrows
Undoubtedly this is a 21st century structure of rather heightened sophistication for a regional township. Yet that broad-brimmed roof profile and the shuttered arcade that signals a place of shade and refreshment is a devilishly clever evocation of attributes that are familiar in so many traditional and remote outback public houses.
As project architect with DM2 Terry Bell says, “ostensibly looking at it on the macro scale and from a distance, it does look simplistic. But the closer you get, the more you see the fine details revealed”.
Occupying the “high exposure corner-site opposite the fantastic and standout red brick School of Arts Hotel”, says Bell, “Bruce Garvie saw a fresh opportunity to do something that was unlike an enclosed hotel where men go to drink after 5 pm, and where the dark interiors are hidden from public view.
 The design engages with the context and materials of the local region. Photo: Scott Burrows
The design engages with the context and materials of the local region. Photo: Scott Burrows
“He was looking to do something that would relate to families too and give back to the community. And that meant opening it up to engage with the street and so that on arrival, people would get a sense of what is happening at ground level inside”.
The local council very much wanted the rebuild “to engage with the context and the materials of the region”, Bell says.
The owner wanted the new Royal to house multiple sub-venues, including a cafe/bistro, a sports bar, a gaming room, a children’s play area and a roof deck as a variation on a beer garden.
“A roof deck out in the middle of Roma”, marvels DM2 director and co-designer Brad Muller. “The roof deck is great when the sun cools down”.
Reminiscent of the pavement colonnade and lattice work screen of the former pub, the new building has a street arcade and on the upper level a lovely sequence of Corten steel shutters to shield the frontage from the north-western glare. When vines entwine this structure, it will look and be even cooler. “The greenery will soften it a great deal”, says Bell.
But yes, agrees Brad Muller “it’s the roofline and the perception of the wide veranda that are the two things that immediately say ‘Australian country pub’”.
