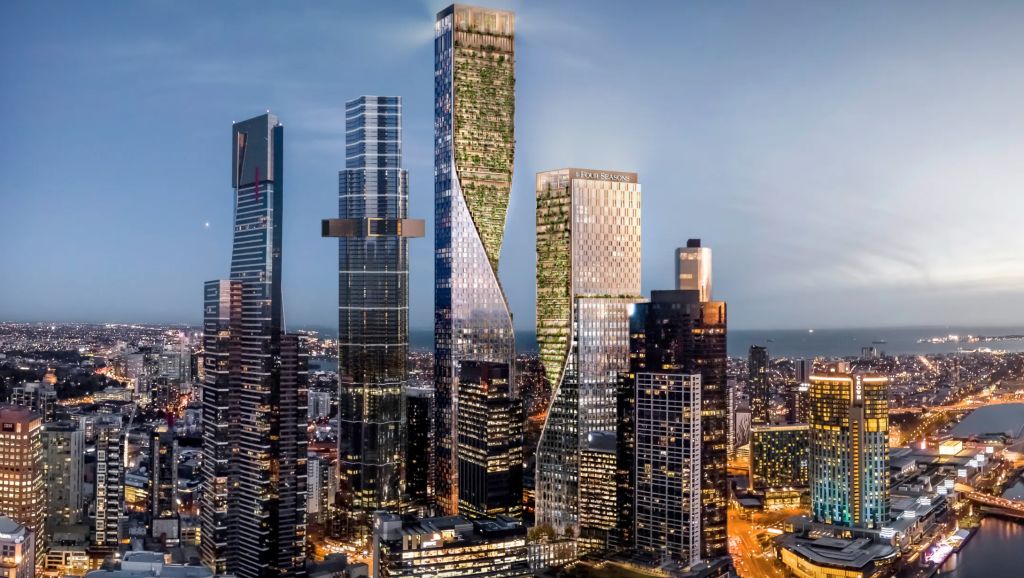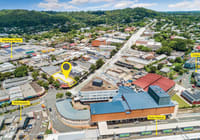
Can a skyscraper be low carbon?
In 2027, Australia will complete its tallest apartment project, the $2.7 billion STH BNK skyscraper on Melbourne’s city fringe. The taller of the two towers in the project, at 356 metres, contains a sub-penthouse that has already sold for $35 million, making it the city’s most expensive apartment.
STH BNK architect Ben van Berkel visited Melbourne last week to work on the project. With COP27 having just finished in Egypt, here’s an explainer about carbon emissions and buildings.
Why does carbon matter?
Buildings emit a lot of carbon. The UN’s Climate Change High-Level Champions – Egypt’s Mahmoud Mohieldin and Britain’s Nigel Topping – estimate the buildings and construction sector is responsible for about 40 per cent of global energy-related carbon emissions and 50 per cent of all extracted materials.
What is embodied carbon?
Embodied carbon is carbon dioxide emitted in the production and delivery of building materials, in construction and eventual demolition of a structure.
What is operational carbon
This is carbon released from the continuing operation of a building, through functions such as heating and lighting, services such as ventilation and air- conditioning, and plant equipment such as lifts.
How much carbon does a building emit?
Data from engineering consultancy Arup says buildings typically emit 600kg to 1000kg of CO2 per square metre over a notional 60-year life span, with roughly half of that from embodied carbon and half from operational carbon. Globally, 50 million square metres worth of real estate is being designed that will reach completion in 2030. That means change is needed now, Arup Australasia co-chairman Kerryn Coker says.
“Any sense that we’ve got a few years to get our act together for 2030 is wrong,” Coker says. “2030 is now.”
What is an energy negative building?
This is a building with an energy system that produces all the power it needs and enough extra to put into other buildings or even into the grid.
Architect van Berkel designed Echo at TU Delft, an 8844sq m university building in the Netherlands with classrooms, study spaces and group working spaces. Its 1200 solar panels, good insulation, daylight-controlled LED lighting and heat-and-cold storage system mean it produces more energy than it requires for daily operations. “It produces energy for itself, it can also produce for three other buildings,” he says.
Is that the same as a carbon negative building?
No. Carbon negative buildings are ones that take more carbon out of the atmosphere than they emit during their construction, lifetime and eventual demolition, mainly by using materials that absorb carbon and store it. Wood products engineered for strength, such as cross-laminated timber, are the best-known of these, but a range of cellulose-based materials including hemp fibres, jute and straw can also be used, depending on building type.
How much carbon can you cut from a building?
Atlassian’s planned $1.4 billion, 40-level tower with an exoskeleton of low-carbon steel fabricated in electric arc furnaces, concrete made with fly ash, a recycled product that can replace some of the energy-intensive cement and extensive use of timber, aims to achieve a 50 per cent reduction in both embodied carbon of an equivalent conventional build.
So is carbon just about how much goes into making a building and how much it consumes?
No. There’s also what’s called scope 3 emissions. These are the emissions not directly within a company’s control, but those of their customers and partners down the chain – and they account for between 65 and 95 per cent of an organisation’s emissions.
It’s a tough gig for the property industry, because it makes buildings that other people occupy and use. Landlord Dexus is working with some of its tenants to cut their emissions through more sustainable office fit outs, renewable power procurement and waste recycling initiatives.
Is everyone on clear on what they have to do?
At the recent COP27 in Egypt, the UN High Level Climate Champions repeated their target for all built environment projects completed in 2030 or after to be net zero carbon in operation and to have a 40 per cent or greater reduction in embodied carbon compared with a conventional equivalent.
Is everyone clear on how to measure carbon emissions?
No. In Australia, there are still no widely accepted standards for estimating these, says Brett Mason, the CEO of Built, the contractor constructing Atlassian’s low-carbon office tower in Sydney. In the case of the 40-level Atlassian Central project, the designers have created two digital models of the building, one based on conventional construction methods and one based on the actual plans, and are measuring the reduction that way.
Widely understood and accepted measurements are crucial, not just for developers and builders, but also for investors to have confidence when looking at different assets that they are comparing apples with apples.
Various professional bodies in Australia are working on standards, and the federal government has a voluntary carbon-neutral standard, but “it’s like herding cats”, says Stephen Hayes, head of listed property for fund manager First Sentier Investors.
Globally, there are more advanced rules, but they’re not necessarily uniform. Countries such as France and the Netherlands have rules around calculating and limiting embodied carbon. Britain started legislating a bill on whole-of-life carbon emissions reporting but stopped it earlier this year.
Do low-carbon buildings cost more?
Yes. Atlassian admits it would not be able to push the low-carbon envelop as far as it is if it were aiming to eke out a commercial return on its ground-breaking Sydney building.
Van Berkel, the head of Amsterdam-based UN Studio, says that is getting easier as developers and other clients increasingly accept that a more sustainable building is going to become more valuable over time.
“Because of the energy crisis, more and more clients, especially investors, say, ‘We want to go carbon neutral, or we want to go energy neutral’,” van Berkel says.
Can you get a carbon negative skyscraper?
No. The most in any building so far is an 80 per cent reduction. Van Berkel says the 72,500sq m headquarters he is designing in Amsterdam for Booking.com, with 65,000sq m of office and a 7500sq m residential wing with 41 units, will achieve an 80 per cent cut.
But because the tallest structure a timber frame can support is about 10 levels, the higher you go above that, the more you have to rely on higher-carbon materials such as steel and concrete. There are exceptions, such as an 18-storey building in Norway, but the Green Energy Finance Corporation, a federal government funding agency, calls the 25-metre “mid-rise” mark the “sweet spot” for timber buildings.
What about an energy neutral skyscraper, then?
High-rise buildings don’t have enough surface area to generate solar energy for their full needs.
How carbon efficient will Beulah’s STH BNK project be?
The project, which aims to be an all-electric building with no gas connections and powered by renewable energy, has already sold $600 million worth of apartments, but the developer and architect UN Studio can’t give an answer yet on total carbon reduction. “These are important questions that architects and designers are currently investigating,” they say.
Should we build high-rise structures at all, then?
In city centres where densification is needed, yes, says van Berkel. “Because with that, you create liveliness, you create people coming together, meeting each other,” he says.
Creating tall buildings where people live and creating a genuine community requires a mix of environmental sustainability and what he calls “social sustainability”.
“If you don’t save your own spaces where you can have a lot of bad air, bad acoustics, bad light, then we don’t do enough for the human or the people oriented sustainability indoors,” he says.
The top five low-carbon buildings already built
25 King Street, Brisbane. The nine-storey office building built by Lendlease and owned by Impact Investment Group is Australia’s tallest timber building. It has a 38.7 per cent reduction in embodied carbon compared to a conventional equivalent reinforced concrete building and will make a 74 per cent reduction in carbon over a conventional equivalent building over a 60-year life span.
Mjøstårnet, Brumunddal, Norway. The 85.4-metre, 18-storey mixed-use building designed by Voll Arkitekter and owned by AB Invest includes apartments, a hotel, swimming pool, office space and a restaurant. It was declared the world’s tallest timber building in 2019.
Hotel Bauhofstrasse, Ludwigsburg, Germany. A carbon-neutral hotel built of wooden modules clad in white shingles.
The Kendeda Building for Innovative Sustainable Design, Atlanta, Georgia. A 4366sq m Georgia Institute of Technology building is made of structural mass timber with concrete foundation walls and has a canopy with more than 900 solar panels forming a 330kw array. They produce more power than the building uses, and it recycles more water than it uses.
The Arc, Bali, Indonesia. A self-supporting, double-curve roof made from bamboo with 14-metre-high arches with 19-metre span covers a 760sq m gym floor at a school to allow warm air to escape through vents in the roof and draw in cool air at the base, eliminating the need for air-conditioning.











