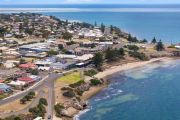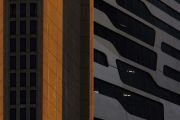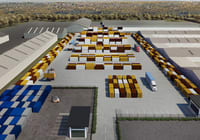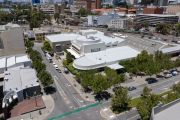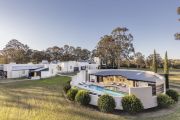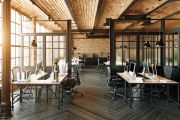
Cannon-Brookes’ $10m office reno tops architecture awards
Rich Lister Mike Cannon-Brookes’ $10 million renovation of a 19th-century mansion to accommodate his Grok and Boundless Earth entities in Sydney’s Woollahra took out the top NSW award for commercial architecture on Friday night.
The renovation of the brick and slate-roof mansion that was previously the German consulate cost over half of the $18.5 million that Mr Cannon-Brookes’ private company paid for the Trelawney Street building in March 2020.

“It was a totally rundown office building,” said Tim Greer, a director of architectural firm Tonkin Zulaikha Greer, which designed the renovation.
“The renovation completely modernised it, making it absolutely fit for purpose for the specific needs of clients.”
The award citation said the project set a precedent in the way old buildings could be modernised and made practical for current-day needs – crucial at a time when preserving embodied carbon of existing buildings is an increasing priority for developers and commercial building occupiers who want to minimise their carbon footprint.
Mr Cannon-Brookes, chief executive of software company Atlassian, which is building the world’s tallest hybrid timber-and-concrete tower in Sydney, could not be reached for comment.

The project, built by Buildcorp, created a new central atrium in the middle of the U-shaped 1890s Federation-style house by putting up a glazed roof that connected the two original wings of the building.
An array of 91 solar panels can generate 33kWh of energy, feeding batteries that support the building’s energy requirements for 80 per cent of the year.
The design of the array also allows light into the atrium – planted with a mature weeping fig tree as a focal point for the building – selectively according to the time of the year.
“In winter, up to lunchtime, sunlight comes inside the building,” Dr Greer said. “In summer, it’s totally screened in the hottest part of the day. The PV array is not symmetrical. It’s organised so the western sun, the hot summer sun, is screened out of the building.”
Louvres low on the south side of the building and high on the north side draw a current of cool air in from the south and expel it to the north.
The top award for heritage architecture and a separate award for commercial architecture went to The Porter House Hotel in central Sydney’s Castlereagh Street. Built by Hutchinson Builders, it incorporates the 1883 Dixson & Sons tobacco factory building, boosting the amenity of the street with a facade that creates space and pattern.

The 20,000-square-metre, 27-level hotel and apartment building cost $186 million to build – equating to a “pretty impressive” $9300 per square metre. It has recessed hollows in the poured concrete walls that curve inwards two metres from the edge of the facade to the window of each room, creating a distinct pattern visible from different angles.
”We really do need to think about what we offer our streets,” architect Angelo Candalepas said. “The amenity of units inside is important, but more important is what we offer our streets.”
A separate award for commercial architecture and a commendation in the heritage category went to AFL club Sydney Swans’ new headquarters at the historic Royal Hall of Industries.
”The Swans were committed to working with us to achieve the best results for the adaptive reuse of the hall and drive a new benchmark in sustainable architecture,” Populous associate principal Henry Coates said.

“The result is a unique high-performance training facility like no other. Centred around an indoor training field as the ‘heart’, it instils ‘we are a football club’ to all coaches, players, staff and visitors.”

