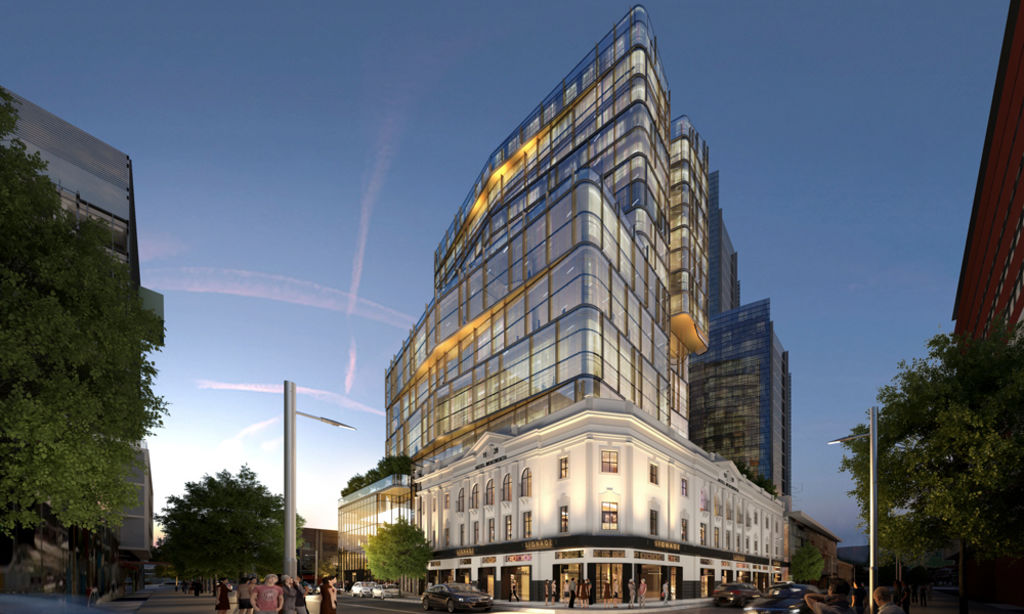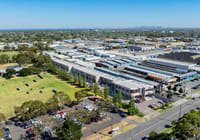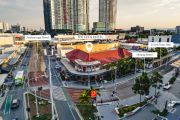
Charter Hall Group plans $150m expansion to reinvent Perth's Raine Square
Charter Hall Group will expand Perth’s Raine Square into a $750 million entertainment and retail precinct after acquiring the property from receivers three years ago.
The complex, which sits on a 1.2-hectare site in the CBD, was only completed in 2011 and includes an office tower leased to Bankwest, a food court and a Coles supermarket.
But Charter Hall, spotting opportunity in the raft of new public infrastructure projects close to Raine Square, has lodged a $150 million development application that includes a new hotel, restaurants and bars and a multi-screen cinema complex.
 The architect firms, Cox Howlett & Bailey Woodland and Taylor Robinson, say the project is a chance to reinvent Raine Square. Image: Supplied
The architect firms, Cox Howlett & Bailey Woodland and Taylor Robinson, say the project is a chance to reinvent Raine Square. Image: Supplied
“We have taken a long-term view of the asset and the master plan will provide for a logical and staged expansion of the asset to create Perth’s primary mixed-use facility,” said Charter Hall’s head of office development, Andrew Borger.
Key new infrastructure has been added around Raine Square such as the $217 million Perth Busport, which was opened by the West Australian government last week.
There is also the new Yagan Square – part of the government’s Perth City Link project – which has been billed as becoming one of the busiest pedestrian spots in the city.
 Raine Square in the mid 1990s. Photo: Fairfax Media
Raine Square in the mid 1990s. Photo: Fairfax Media
Raine Square was seized by receivers several years ago after the development, then jointly owned by local developers Luke Saraceni and Hossean Pourzand, was affected by delays and cost increases.
Charter Hall bought the site in June 2013 for $458 million, announcing it had formed a partnership with one of its managed office funds, a domestic super fund and a global institutional partner for the acquisition.
Subject to planning approvals construction is expected to commence in early 2017.
 Negotiating with tenants, including an operator for the hotel, is the next phase of the development proposal. Image: Supplied
Negotiating with tenants, including an operator for the hotel, is the next phase of the development proposal. Image: Supplied
“We are capitalising on the proximity and accessibility to the major rail and bus station networks, Yagan Square, Perth City Link and Perth Arena to make Raine Square Perth’s most vibrant and enjoyable mixed-use precinct,” Mr Borger said.
The next phase will include negotiating with tenants, including a hotel operator for the 160-key hotel.
The master plan has been jointly designed by Perth architects Cox Howlett & Bailey Woodland and Taylor Robinson. The architects said it was a chance to “completely reinvent” Raine Square.
“The site’s unique position to public transport and its four street frontages means that we could design an outcome that allowed a far greater level of public access, with outdoor lanes that connect and add vibrancy to the ground plan,” said Graham Taylor from Taylor Robinson.
Once completed the precinct, bounded by William, Murray and Wellington streets, will have around 40 shops, including the existing Coles-anchored shopping centre. It will be one of Perth CBD’s biggest commercial assets by value.










