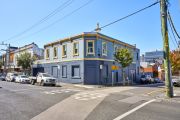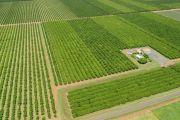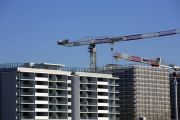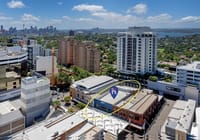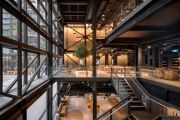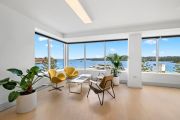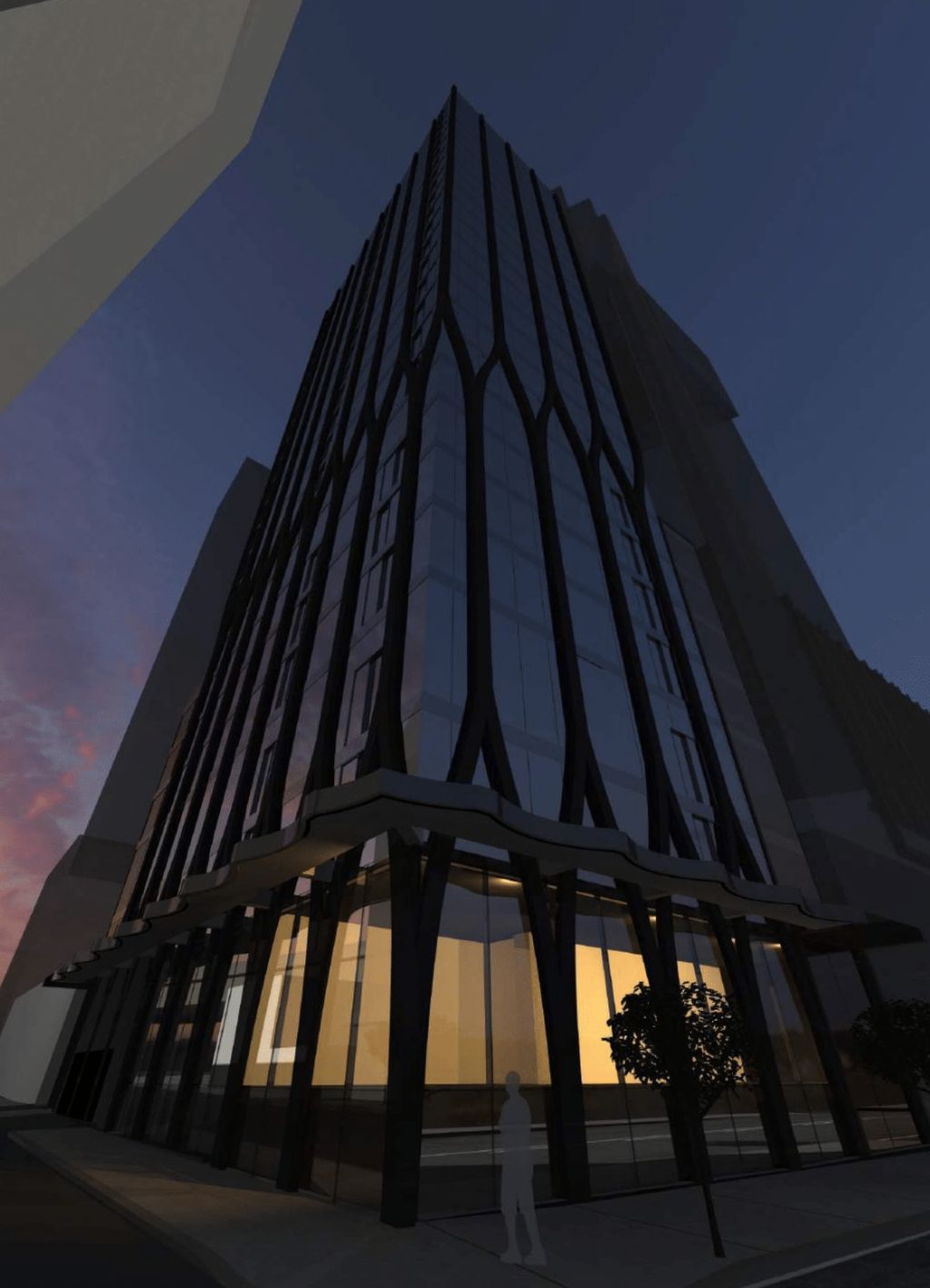
Controversial Southbank development years in the making changes tack
A controversial Southbank development that has been in the works for five years is set to finally get off the ground, but it will look very different from the original, highly criticised design.
An application has been submitted for the construction of a 24-storey tower with 118 units on a site in Southbank, Melbourne, that had previously been set to host controversial 75-storey “skinny skyscraper” Elysium.
A permit was granted in 2013 for the proposed tower at 54 Clarke Street in Southbank by now-state opposition leader Matthew Guy when he was planning minister. The decision was widely criticised, with the tower set to be more than 100 metres taller than the council’s preferred height for the site.
But Mr Guy said the large development would mean “one fewer apartments being built in Melbourne’s quiet suburban streets”. The former planning minister was forced to approve the permit again in late 2013 after the City of Melbourne challenged it at the Victorian Civil and Administrative Tribunal.
The developers had planned to build a super skinny apartment tower, with a width of just 12 metres at its narrowest, on the block for several years, but the project never began. The 240-metre tower would have been the fifth tallest building in Melbourne.
After several failed marketing campaigns last year, the block was snapped up by BPM for $8.9 million earlier this year.
While the permit for the controversial 74-storey tower had been extended as recently as December last year, following design changes, a new permit was sought. With a new planning scheme in place, the maximum height allowed for has now been cut in half.
BPM founder and managing director Jonathan Hallinan said the new tower on the site will meet these requirements.
“The original plans for the site were devised under a superseded planning scheme under the previous planning minister,” Mr Hallinan said. “As such, BPM has redesigned the proposed building to be fully complement with the current code.”
The firm will now look to replicate the success of its other apartment play in Southbank, Shadow Play.
“BPM’s vision for the Clarke Street site is to develop 118 hotel-style apartments,” Hallinan said. “Following a successful outcome at our Shadow Play hotel, BPM aims to apply the same level of architectural and design consideration to the apartments at Clarke Street.”
A permit for the demolition of the existing building on the site and for the construction of the new tower has been submitted to council, with plans for construction to begin by mid next year.
The permit said the building will include 95 two bedroom apartments, six one bedroom apartments and 18 studio apartments, along with 321 square metres of communal space, including a gym and lobby.
The building will be feature a seven-storey podium at the base and a 24-storey tower, with a maximum height of 80 metres.
The building will “reinvigorate an underutilised site in a strategically appropriate location,” the application wrote.
“The proposal’s design and use has evolved as a direct response to the site’s physical and strategic policy context and demand for residential development in Melbourne’s inner city,” the development application reads.
“The building is found to contribute to the progressive character of this part of Southbank through an innovative architectural design. The design will complement the historic and contemporary characters of the area, adding to the architectural for which Melbourne is becoming renowned.”
While there were concerns that the previous plan for the site would overshadow the surrounding area due to its height, the new design will be a better fit, according to the planning documents.
“The visual impact of the building has been alleviated through the provision of the ground level canopy and the facade design, which includes vertical fenestrations that assist in presenting the tower in a slender form,” it wrote.



