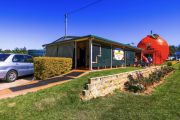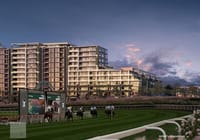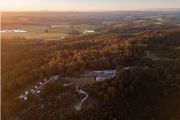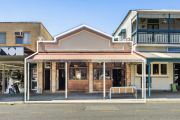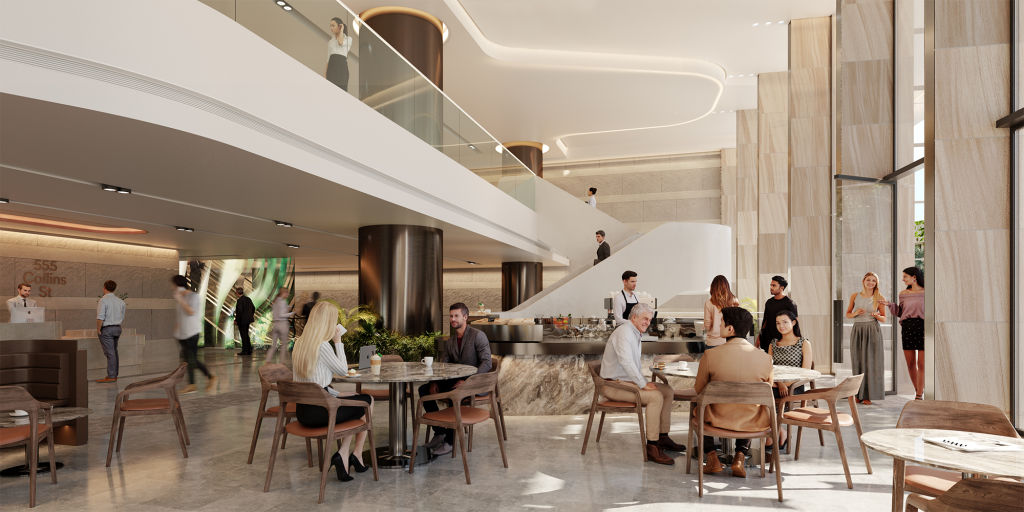
Why 555 Collins Street is Melbourne’s tower of power
It’s the $800 million tower that’s set to create a new Australian benchmark in quality office space, with the most flexible, adaptive designs, extensive wellness facilities, eye-catching architecture and the highest sustainability credentials.
“We wanted to attract larger occupants with this building, and we’re certainly seeing that happening,” says Charter Hall’s Victorian regional development director, Simon Stockfeld, of the Melbourne CBD tower that is currently under construction at 555 Collins Street.
“It represents our latest and greatest thinking in terms of office accommodation and workplaces in Australia.
“The site is pretty special, too, set on a 4500-square-metre land area on Collins Street and we wanted to make the most of the opportunity. We put a lot of thought into how the occupants of the building would want to use it and how it would adapt to any future demands, so we designed it from the inside out, with the outside architectural solution coming afterwards.”
The 35-storey mixed-use building, with 50,000 square metres of premium office space, set to be completed in June 2023, will eventually be part of a bigger $1.5 billion precinct with a sister tower as part of the project’s second phase to finish in 2026/7.
Designed by the world’s biggest global architectural firm, Gensler, which specialises in office design, in collaboration with Cox Architecture, it already has Amazon as its anchor tenant, with Aware Super also taking space and negotiations continuing with a third large corporate client.
Among its defining hallmarks will be the “purposeful” work spaces, and a dedicated business hub for tenant customers, which they can use for meetings and collaboration with their clients.
The lobby is designed to be as welcoming as possible, with warm tones of sandstone and copper, and its retail offerings will ensure it is busy and active. There will also be a large wellness centre with end-of-trip facilities and flexible spaces for exercise or events.
The whole precinct will be activated by the latest technology and artificial intelligence components. It will track use of different areas of the building, for instance, to increase cleaning protocols for those that receive the most use. The lifts will predict where they should be during peak periods to decrease waiting times, and the car park will recognise number plates to lift boom gates.
“It aims to take all the friction points out of the work day,” Stockfeld says. “And with its ESG [environmental, social, and governance] credentials, it will be one of the greenest and most energy-efficient buildings. It will be certified carbon-neutral during construction and will have all the highest ratings.”
