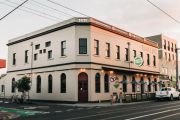
Danish architects design invisible museum next to World War 2 bunker
Museums are traditionally grand buildings that loudly and proudly celebrate the best of human knowledge and architecture and engineering.
But a new project from star architecture firm Bjarke Ingels Group has taken a completely different approach, creating a museum that’s almost invisible in the Danish landscape.
The newly opened Tirpitz Museum Centre has been built into the tunnels of a WWII bunker used by German forces in Blåvand, on the west coast of Denmark where the architecture firm is based.
“The architecture of the Tirpitz Museum is the antithesis to the WWII bunker,” BIG founder Bjarke Ingels said in a statement.
“The heavy hermetic object is countered by the inviting lightness and openness of the new museum and the surrounding heath-lined pathways … bring daylight and air into the heart of the complex,” he said.
“The bunker remains the only landmark of a not-so-distant dark heritage that, upon close inspection, marks the entrance to a new cultural meeting place.”
Ingels also said that in contrast to the Nazi-built concrete bunker, the galleries form “an open oasis in the sand.”
Prior to the latest revamp there was a single smaller museum on the site inside the bunker.
Now in each of the building’s four quadrants is an independent museum and exhibition gallery, with separate themes and opening hours.
The foyer in the centre of the complex has movable doors so that the spaces can be combined for events.
The walls of the galleries are formed from concrete and covered with sand and grass to create a landscape that visitors can climb on and sit on the roof.
Tinker Imagineers collaborated on the designs of the exhibition rooms.
“We had to find a ‘big idea’, something that worked on all levels and tied everything together. It was the sense of place that gave us the clue: the sturdy countryside and the amazing building,” Tinker Imagineers founder Erik Bär told Dezeen.
“It was the integration of nature and culture that inspired us the most. We wanted to create something that could only happen here, at the west coast of Denmark, just like the building does,” he said.
Work on the 2800-square-metre museum began in 2014 and BIG says it is expected to attract about 100,000 visitors each year.
The latest exhibits include Gold of the West Coast, advertised as Western Europe’s most comprehensive exhibition of amber, the centrepiece of which is an amber model of the Sydney Opera House.
Known for outlandish projects and bold designs, Ingels is also behind the designs for Google’s ‘landscraper’ London headquarters.













