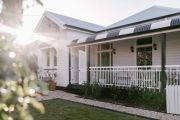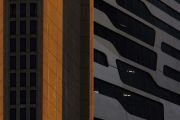
Darebin Intercultural Centre – bringing the community together
The City of Darebin has a broad and diverse cultural population.
However, its previous cultural heart was in the former Preston courthouse behind the impressive city hall – a fusion of Queen Anne, Elizabethan and French Second Empire.

“The Darebin Intercultural Centre was difficult to find and there was an opportunity to transform part of the council offices to house it,” says architect Nicholas Braun, a director of Sibling Architecture.
While the council’s flamboyant period facade on the corner of High and Gower Streets is impressive, the ground floor had become a maze of offices, with rudimentary partitions installed from the 1980s. The only few original features still intact included tessellated Victorian tiles, which function as a welcome mat, and a number of arched columns.
Before the 700-square-metre space was reworked by Sibling Architecture, the team had a number of sessions and workshops with eight culturally and linguistically diverse groups within the City of Darebin, as well as with the Indigenous Wurundjeri Woi Wurrung people.
“We felt that the spaces had to be fluid and interconnected, as well as being able to be used independently, whether it was to hold events or possibly screen films,” says Braun, who worked with Garawana Creative on the project. “It was important to bring people of all cultures and faith together, to stimulate the exchange of ideas,” he says.
Given the state of the interior, with few remaining period features, Sibling Architecture designed a new and vibrant space with many of the colours – lime yellow, orange and green – inspired by the native Australian bush.
While there are few walls separating the L-shaped floor plan – with two wings either side of the entrance – there are colour-blocked spaces framed by either curtains, screens, or both.
Other spaces are delineated by the treatment of new floors – whether in timber, cork, or, as was discovered in part of the building, a dramatic black and white marble floor that had been concealed with linoleum.
Other features, such as a barrel-vaulted steel ceiling concealed below a false ceiling, now define some of the passages.
Going against the previous fit-out, a series of orthogonal walls now frames interconnected spaces, with organic and sinuous lines, along with blocks of colour to define areas.
One portion of the centre is vibrant lime yellow, like the new curvaceous steel and glass air lock that frames the front entrance.
Used for community meetings or for smaller catch-ups, the centrepiece of the wing is the circular glass meeting pod. Those who want less privacy can opt for seating on one of the organic-shaped lounges, or the mushroom-shaped stools.
Built-in desks and tables, along with informal lounge areas, provide other options.
The circular LED lighting threads together the spaces and creates a means of signposting the open-plan areas.

Unlike a more conventional arrangement of having one reception counter upon arrival, there are two tables framed by a digital screen.
“We wanted to remove the formality of the place, as well as allow people of all cultures to reflect on themselves and their values,” says Braun.
Other columns used for the fit-out are not only decorative but also acoustically treated to ensure people do not feel compelled to speak in hushed tones.
Although the new Darebin Intercultural Centre appears to be technology free, there as various AV screens and touchpoints that allow for spaces to be used for a variety of activities, be it a lecture or for larger events – the latter being able to extend into the main municipal hall.
“We wanted the spaces to feel playful and joyous but, importantly, bring people together to share their backgrounds and stories,” Braun says.











