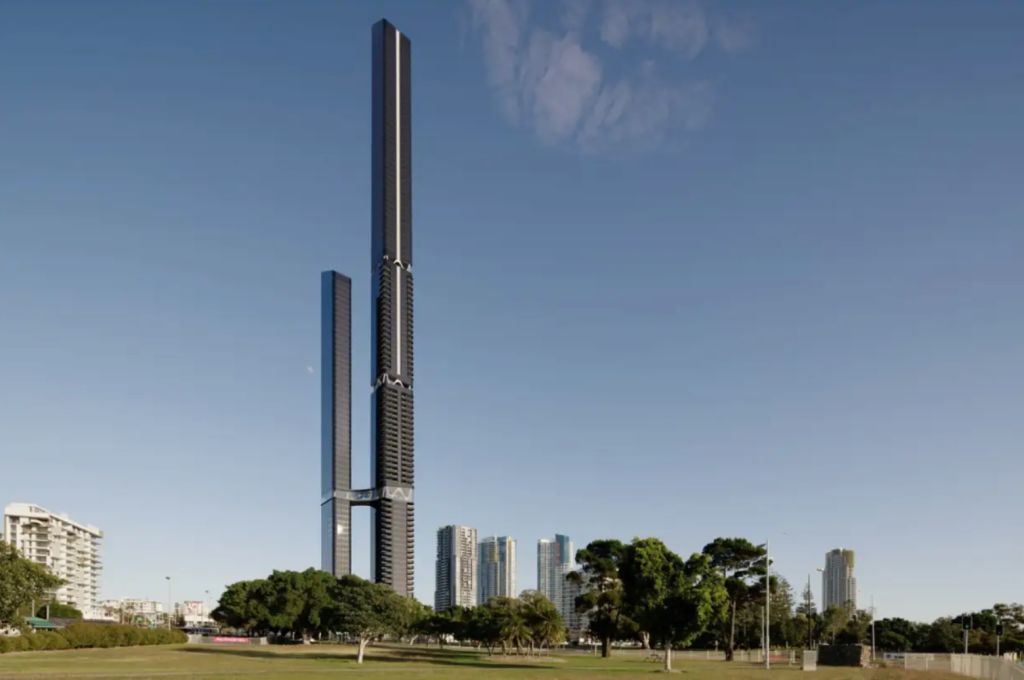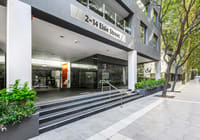
Design for Australia's tallest skyscraper savaged as ‘overbearing'
A proposal to build the country’s’ tallest tower on a very small Gold Coast site has been denounced by planning officials as ‘overbearing’.
Gold Coast City Council has advised the Melbourne-based development consortium behind the $400 million project to find an alternative location, after plans for twin towers, as high as 100 storeys, were lodged last week.
Set over two adjoining sites and a laneway at Southport, One Park Lane offers a combined 1227 sq m footprint.
One Park Lane Developments hopes to build a 100-storey residential tower on the larger 655 sq m site at 1 Park Lane and a 60-storey office tower on the 572 sq m site at 6 Park Lane.
Rising to a proposed height of 393.5 metres, the residential tower with just 197 apartments would be 27.5 metres taller than the country’s tallest approved tower, Sth Bnk in Melbourne by Beulah International, where the taller of the Melbourne project’s two buildings will rise 366 metres once completed.
The tallest completed buildings in Australia is the Q1 tower at Surfers Paradise (322.5 metres) and Australia 108 (319 metres) in Melbourne.
However, the Southport proposal in its current form is unlikely to succeed after being heavily criticised by City of Gold Coast planning officers.
Highlighting the project’s many “challenges” the planning officers suggested in a pre-lodgement meeting discussion in June that the “applicant contemplate an alternative subject site to accommodate this particular proposal”.
City officers raised significant concerns with the proposed setbacks and site cover of each tower which they said would result in an “excessively dominate and overbearing built form”.
“The proposal is of a significant scale and intensity and is not suitably set back to offset the height and site cover of the buildings to protect the amenity of the surrounding area,” the officers said.
City officers also noted the project’s height would sit just under the maximum 400-metre building limit allowed under air traffic control regulations and thus would require Commonwealth approval during construction if cranes exceeded this level.
Other concerns included that the proposed tower would have a very narrow separation with an approved 200 metre tower at 5 Park Lane resulting in “inappropriate amenity outcome for future residents of each tower”.
Responses to these concerns have been sought from consortium behind the project which is backed by a syndicate of private investors headed by Melbourne-based building contractor Tony Goss.
Also on board, as the project’s development manager is Melbourne-based property group Baracon while Melbourne-based non-bank lender Payton is funding the project.
Designed by architects BKK, the two darkly shaded towers are joined at the base by a three-storey high moulded canopy with a sky bridge at level 22.
The narrow office tower will offer just 12,000 sq m across its 60 storeys – equating to an average floor plate size of 200 sq ms.










