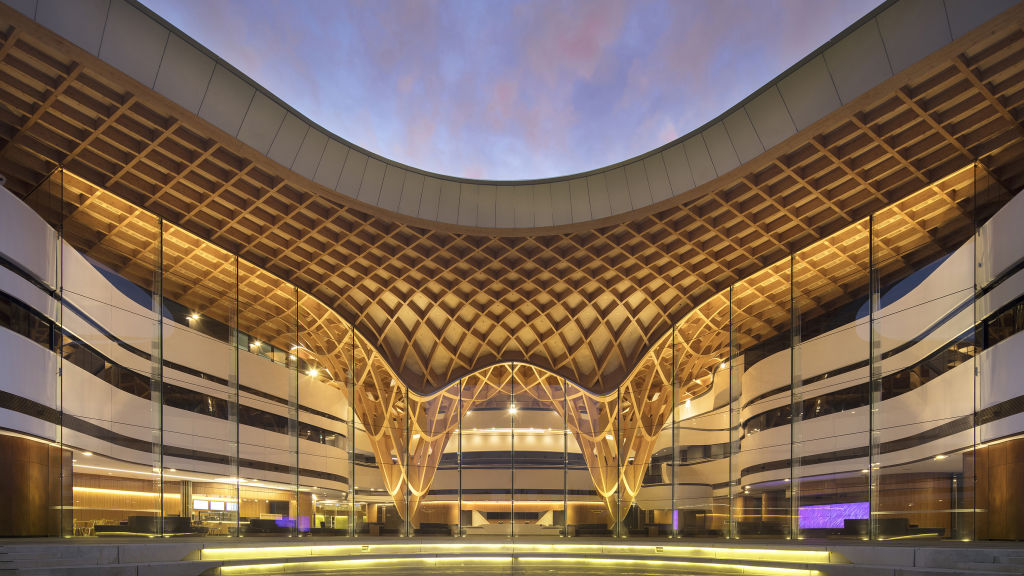
Eaglehawk-inspired building Bunjil Place wins major architecture award
An exceptional building with a form based on the creator spirit of the traditional owners of the land on which it stands has won one of the major name awards in this year’s Victorian Chapter AIA awards.
Beneath two wide and forward-reaching wings, Bunjil Place in Narre Warren, in Melbourne’s outer east, is a functionally intermingled building that is a performance venue, library, art gallery, function centre, office space and community hub all in one.
Its shape so overtly references the eaglehawk, Bunjil, which is the form assumed by the main deity of the Kulin nation tribes of central southern Victoria, that it is like a giant sculpture that shelters and nurtures its many and various user groups.
Designed by the always original fjmt studio, the $125 million project that won the William Wardell Award for Public Architecture, is the biggest infrastructure project ever undertaken by Victoria’s fastest growing municipality, the City of Casey, and according to Mayor Geoff Ablett, has given a fast-growing residential corridor “an inviting central heart”.
Melbourne principal of fjmt, Geoff Croker, says that from the minute the doors opened for business last year, “people rushed in and it became alive”.
As incredible as the building is from all external angles and from within its various venues –which include an 800-seat theatre with an intricately folded timber-veneered auditorium – the statement space is the entry that has two fabricated timber “legs” curving down to sit on stylised “claws”.
The experiential effect is to place people in this north-facing foyer volume beneath an amazing overmantling canopy of interwoven timbers. “A lot of energy and thought was put into the timber work,” Mr Croker tells.
Requiring double curves in some of the largest glue-laminated structures ever used in a building in the southern hemisphere, fjmt had to undertake a worldwide search to find a German engineering firm that could make them.
When the pre-fabricated pieces landed, Mr Croker says “the assembly was also extremely difficult because nothing of that scale or complexity had ever been done here before”.
The Victorian Chapter jury that gave the award – named in honour of one of Victoria’s most influential 19th century architects – noted that Bunjil Place was “a highly aspirational project” with a foyer roof in which timber has been used “in a monumental way”.
“The expressive roof form energetically soars over a myriad of programmatic requirements cleverly providing shelter, identity and unity with this one move,” they wrote.
Mr Croker credits the Wurundjeri, Boon Wurrung and Bunurong representatives who agreed that the Bunjil theme would work to “create a sense of place” in a hitherto generic suburb, and “the inspired client because it was a very brave thing for the City of Casey to do such a one-off, inspirational piece”.
On the studio’s website, fjmt quotes a portion of the the creations story that prompted the project as told by Boon Wurrung elder Carolyn Briggs: “This land will always be protected by the creator, Bunjil, who travels as an eagle, and by Waarn, who protects the waterways and travels as a crow. Bunjil taught the Boon Wurrung to always welcome guests, but he always required the Boon Wurrung to ask all visitors to make two promises: to obey the laws of Bunjil and not to harm the children or the land of Bunjil.”













