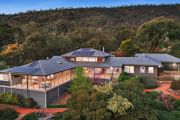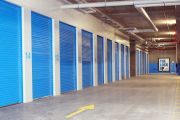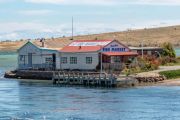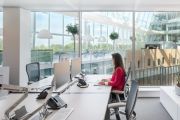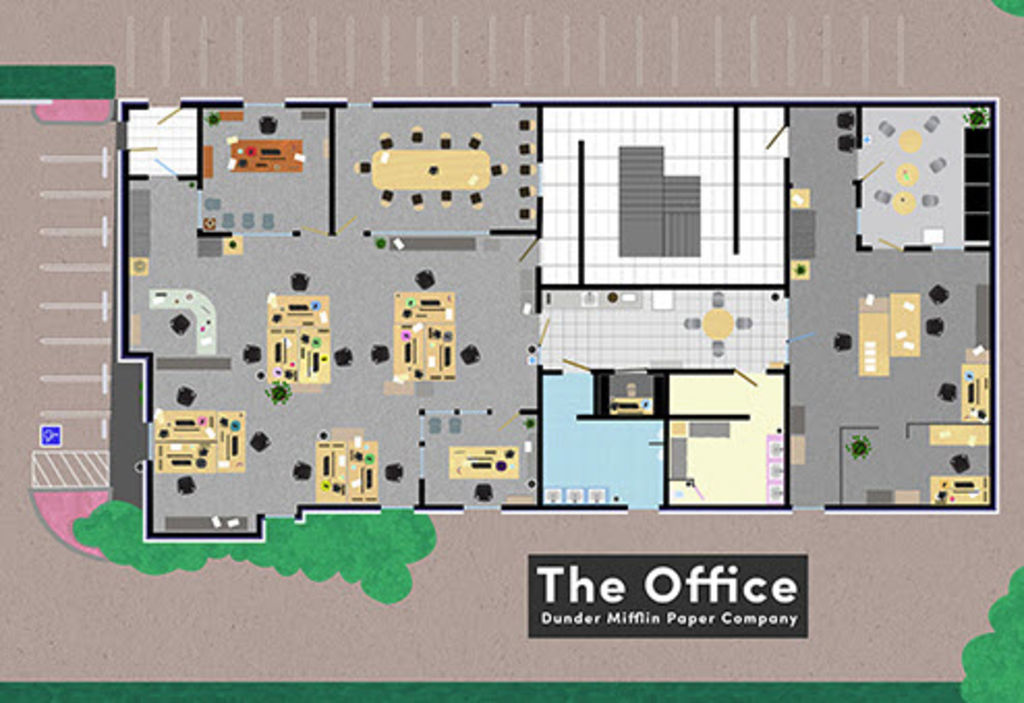
Ever wanted to see a floor plan of your favourite TV business?
Have you ever wondered in which room Moe hid all those pandas in his tavern on The Simpsons?
Or where exactly Creed’s desk is at Dunder Mifflin Paper Company that lets him never get any work done on the US version of The Office?
Or what’s behind the camera in the Friends‘ New York cafe Central Perk?
A UK company has come up with some answers, creating a series of detailed, illustrated floor plans of what the offices, cafes and bars on some of our favourite TV shows, and some films, would look like in real life.
After spending hours and hours laughing and crying along with our favourite characters, it’s easy to feel like you’re almost a regular at Central Perk, or an employee at Dunder Mifflin too.
But even during a binge watch, it can sometimes be tricky to work out where certain rooms fit into the rest of the building, and new areas seem to pop up all the time. On TV, we rarely see all the buildings, with the lights and cameras taking up one of the sides, which is why the famous couch on Friends never seems to have sitting opposite.
So UK-based sales company Bizdaq decided to find out what the floor plans would look like for some of the most recognisable places on the small and big screen, including Moe’s Tavern from The Simpsons, Paddy’ Pub from It’s Always Sunny in Philadelphia, and the cantina from the original Star Wars film.
Bizdaq’s Tom Jeffries says the company was initially inspired to work out how all the rooms shown on TV fit together in reality, and eventually brought on graphic designer Kim Schneider to illustrate them.
“We wanted to pick businesses that everyone would know and love but that also had a bit of mystery behind them,” Jeffries told Co.Design.
“Moe’s Tavern, for example, had the pandas in the back room, but also the women’s bathroom had been converted into an office, while Paddy’s Pub had some areas that weren’t fully explored in the show.
“We wanted to see how it would all fit together, and what these businesses we know and love would look like if they were real.”
The company also designed a floor plan for Don Draper’s illustrious workplace from Mad Men and the comic book shop from The Big Bang Theory.


