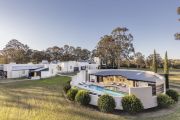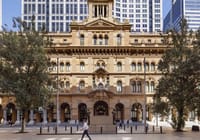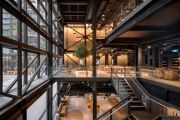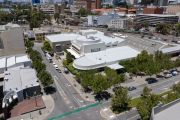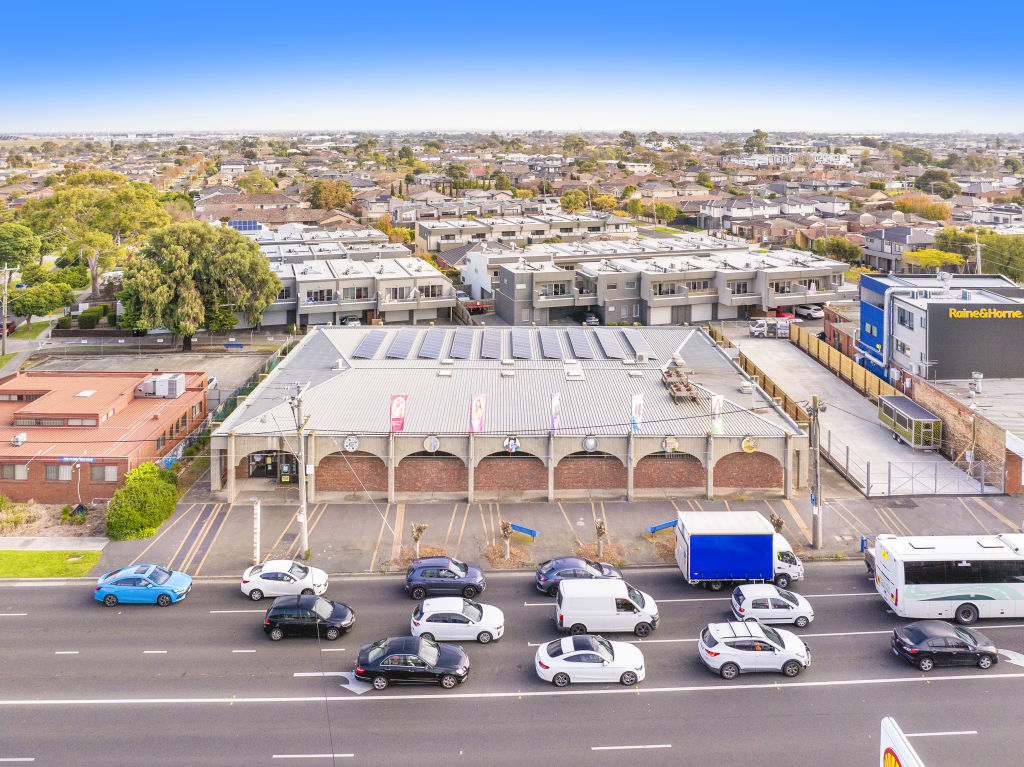
Glenroy: New chapter for heritage-listed library designed by architect Harry Winbush
A heritage-listed brutalist-style library designed by architect Harry Winbush, has gone under the hammer for the first time in 54 years, selling for $800,000 over the reserve in a page-turning auction.
The former library at 737 Pascoe Vale Road, Glenroy, 12 kilometres north of Melbourne’s CBD, sold for $4 million as five bidders fought fiercely for their chance to own the rare parcel of land, owned by Merri-bek Council.
The open-plan single-storey building – with 45 metres of street frontage featuring off-form concrete arches – was constructed in 1970 and stands on a 1831-square-metre commercially zoned block facing a busy road.
An interstate buyer snapped up the property despite interest from international investors – including food chains – during the sales campaign run by Fitzroys division director Ervin Niyaz and director David Bourke.
The new owner plans to add some novel value to the vacant property by refitting it, and repurposing it with a suitable tenant.
Bourke said he wasn’t sure whether the brutalist architecture had attracted the buyer, and confirmed the buyer was not in the restaurant business.
“They’ll reshape it,” he said. “I understand the building will be retained and adapted.
“We had a couple of the food chains interested in it, but the heritage overlay caused some issues.”
The council earmarked the sale of the library in May last year, after it opened the $30 million Glenroy Community Hub – which includes a library and maternal and child health centre – an 11-minute walk around the corner on Wheatsheaf Road.
Niyaz said a broad range of buyer types had shown interest, with 70 enquiries funnelling into 17 inspections.
“We had several international fast-food restaurants in the enquiries, as well as gyms, childcare operators, mixed-use developers, community groups and religious groups.
“There was a clear confidence from occupiers despite the current high cost of debt,” he added.
“Not many opportunities like this come to market, particularly assets of this type being divested by council. It could be another 50-plus years until another sizeable asset in this tightly held activity centre is made available.”
The property has public parking and is well located in an established neighbourhood with schools and retail. Transport options include a train station, buses and the nearby M80 Ring Road.
The Victorian Heritage overlay states that “the built form, including clinker brick walls, ribbon windows and concrete colonnade that wraps around the building, is significant.”
However, the modified main entrance, external signs and banner poles, street typography and plantings, carpark and interior are not considered significant.
Winbush was a Melbourne architect, and later an academic, who specialised in designing residential, commercial and institutional buildings.
He dabbled in different styles, including modernist and art deco, and camouflaged buildings in Melbourne during World War II.
Among his works, Winbush designed fire stations in Box Hill, Port Melbourne and East Kew, as well as the sporting infrastructure such as the A. F. Showers Pavilion at Windy Hill, Essendon Football Club’s former home ground, as well as a theatre, and two hospitals.
He also turned his hand to education, becoming the head of the architecture course at Melbourne Technical College, what is now RMIT University, between 1943 and 1968. He passed away in 1990.
