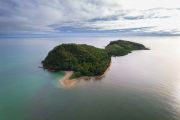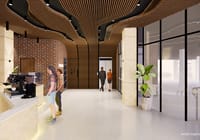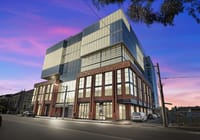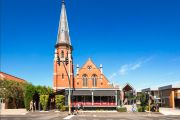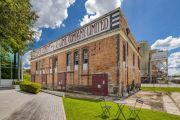
Green light for Zaha Hadid tower seen as global drawcard for Melbourne
Melbourne may soon be able to boast a truly world-class skyscraper, after a tower designed by legendary architect Zaha Hadid was approved by the Andrews government.
The tiered building, wrapped in white latticework, will rise 54 storeys above the western end of Collins Street.
 The tiered building, wrapped in white latticework, will rise 54 storeys above the western end of Collins Street. Photo: Supplied
The tiered building, wrapped in white latticework, will rise 54 storeys above the western end of Collins Street. Photo: Supplied
It has been declared Melbourne’s first “destination tower”. Its attractiveness as a tourism destination is likely to be magnified by the fact the building was one of the last designed by the world’s greatest female architect before her unexpected death aged 65 from a heart attack in March.
The $300 million high-rise at 600 Collins Street will be home to 420 apartments and 10,000 square metres of office and retail space.
Vanessa Bird, Victorian president of the Australian Institute of Architects, said the vase-like tower was expected to become a new visitor drawcard for Melbourne.
She compared it to Sydney’s “squashed brown paper bag” building by renowned architect Frank Gehry, who, like Hadid, is a winner of architecture’s top award, the Pritzker prize.
“The drawing power and attraction of good design has a huge value to the economy,” Ms Bird said, who noted that Sydney’s Opera House was worth more than $600 million annually in tourism dollars.
Ms Bird, a co-founder or Bird de la Coeur architects, said that while the viewing deck of Melbourne’s tallest building, the Eureka Tower, was something for people to do while they were in the city, it did not necessarily draw people to Victoria’s capital.
This assessment was echoed by developer Landream, which in its application said the project represented “something new” for the city and was “not just another glass tower”.
In approving the high-rise, Planning Minister Richard Wynne allowed the developer to breach interim density rules by about 20 per cent.
The uplift was granted on the basis of perceived “public realm benefits” offered by the project, which include a new laneway, a small plaza to Collins Street, public transport seating and a 330 square-metre art space.
Under the interim rules active at the time of the application, the site could only be developed with a plot ratio of 24:1, which meant the developer could only build a tower with a total floor plan equal to 24 times the size of the block of land it is built upon.
But the minister gave the green light to building with a plot ratio of 29:1, with a requirement that the height of the tower be reduced by 10 metres to prevent overshadowing of the north bank of the Yarra River.
“It’s pleasing to see a project of this quality proposed for Melbourne and see a strong architectural response within the framework of the interim controls,” Mr Wynne said.
Assuming the high-rise proceeds to construction, it will be the first and last Melbourne project for the Iraqi-born Hadid, whose 2007 design for a massive, $1.5 billion skyscraper over Wurundjeri Way was scrapped, reportedly because it was too expensive.
Melbourne outfit Plus Architecture was assisting Hadid with technical support for her Collins Street project.
The distinctive works of Hadid are renowned across the world, including the London Aquatic Centre, MAXXI museum in Rome and BMW Central Building in Germany.
