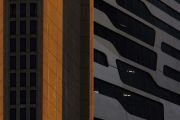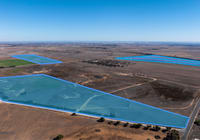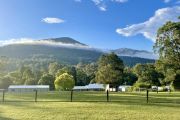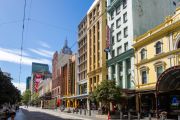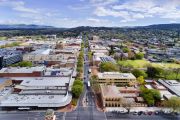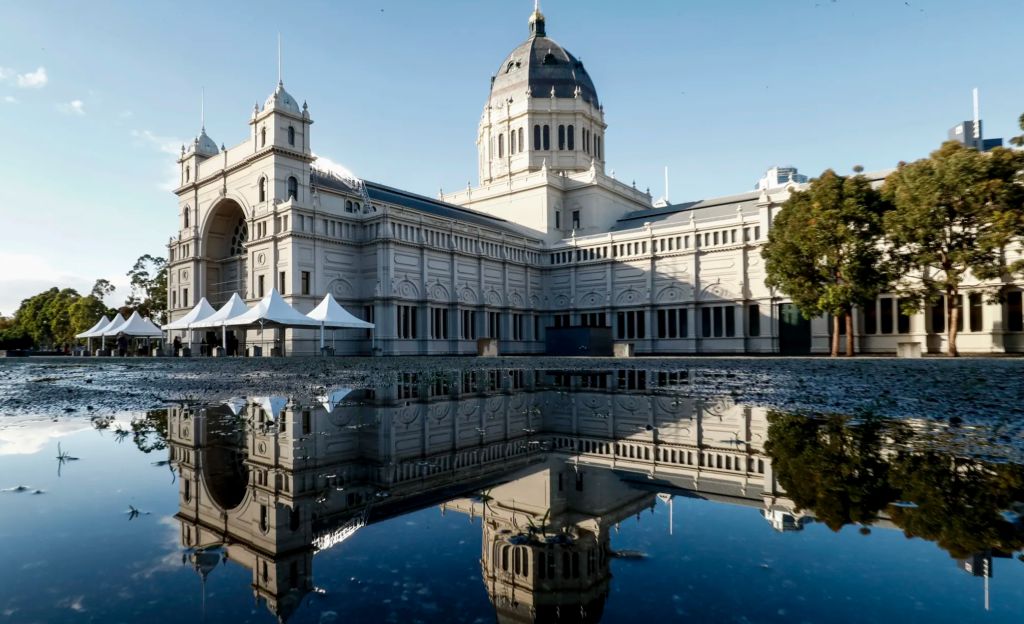
Heritage row fails to stop Besen's Fitzroy building
A controversial development by high-profile businessman and philanthropist Daniel Besen near Melbourne’s UNESCO listed Royal Exhibition Building will go ahead after getting planning approval.
The five-storey building, to be constructed at 1-9 Gertrude Street, along with two basement levels of parking, is to be Mr Besen’s family home and will house a company headquarters, art gallery and shops.
It will replace a nondescript two-level office and warehouse, which Mr Besen purchased in late 2019 for $8.91 million.
At least 72 parties objected to the plans and multiple high-profile groups – the Fitzroy Residents Association, Royal Historical Society of Victoria, National Trust of Australia and Protectors of Public Lands Victoria – voiced their concerns.
The area was “arguably the most significant heritage precinct in the city”, the Royal Historical Society of Victoria said.
Heritage Victoria filed a statement saying it was concerned about the impact of the proposed development on the heritage qualities of the environment close to the Exhibition Building.
Other objectors feared it would obscure sight lines to the famous landmark, particularly views of the building’s distinctive dome roof, lantern and flagpole from along Gertrude Street and Marion Lane.
Gertrude Street has evolved into one of inner-city Fitzroy’s hippest precincts, lined with specialist boutique retailers and restaurants.
Mr Besen’s proposal was rejected by the local Yarra councillors as being too close to the UNESCO buffer zone around the Exhibition Building, which seeks to protect views and limit overdevelopment near the heritage-listed site.
But an appeal to the Victorian Civil and Administrative Tribunal resulted in the plans getting a green light.
Before the hearing, amended plans were circulated which reduced the overall height of the building by 1.5 metres.
Mr Besen, well known in business circles, is the son of billionaires Marc and Eva Besen, who founded clothing chain Sussan Group, now controlled by their daughter, businesswoman and philanthropist Naomi Milgrom.
Tribunal members Michael Deidun and Lorina Nervegna acknowledged that there was “significant community opposition” to the plans. But they found, after much analysis, the “proposed building on the review site does precisely what is encouraged and sought by the Yarra Planning Scheme.
“[It] is an appropriate response to the character and significance of the various heritage places that surround the review site,” they said.
The structure includes four shops, a restaurant and art gallery on the ground floor, offices on the first, second and third floor, and a three bedroom penthouse apartment on the fourth floor.
“The council made changes to application to allow the development but at the same time to protect the world heritage site. The tribunal’s decision says that these world heritage protections zones are not worth the paper they are written on. A parking fine has more weight,” Yarra councillor Steve Jolly said.
Mr Besen has bought and sold multiple properties and his parents have an extensive property portfolio. Four years ago they sold a quarter share of the Highpoint shopping centre in Melbourne’s west to real estate fund GPT for $680 million.
The Business Briefing newsletter delivers major stories, exclusive coverage and expert opinion. Sign up to get it every weekday morning.



