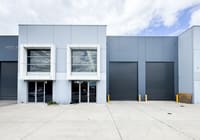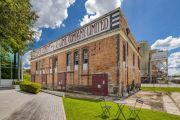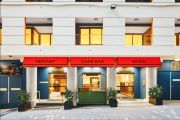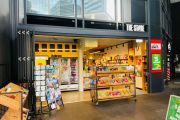
How a 1960s orange-brick warehouse became a home with steel that resembles fabric
Top-end houses aren’t difficult to find in Melbourne’s blue-ribbon areas. They’re generally large, often concealed from the street and, in many instances, fairly predictable in what one can expect past the front door.
However, a new three-level house by architect Stephen Jolson not only provides the “wow” factor but, as importantly, responds to the context of this inner-urban site, framing the city views as much as the rooftops of the neighbourhood.

Originally, a 1960s orange-brick warehouse, Jolson and his team have created a three-level home for a couple who regularly entertain. They’d seen Jolson’s own home and office, also formerly a factory of the same vintage, and could see the opportunities for their own plot.
With an understanding of contemporary living as much as architecture and design, the owners could also see how Jolson was adept in all areas – from material selection to the curation of furniture, objects and art.
Constructed in brick, as with the former warehouse, but with a burnished finish that gives greater texture, the building features a series of enfilades across the northern facade, with deep reveals to accentuate the solidity of the build. Integral to the design is the landscaped terrace with curvaceous garden beds that allow for cascading plants – with Mexican weeping bamboo diffusing the northern light.
As with a number of Jolson’s homes, the facades set up a level of expectation beyond the front door. In this instance, a large translucent pivotal glass door opens to the lobby, with a curvaceous steel staircase beckoning one to explore the various levels, either by the stair or the lift.
The lift is an experience in itself, with the lift-well fully open to the skylight above.
“The way light was expressed was one of things that is important here,” says Jolson, also referring to the oculus located above the stairs. The staircase at ground level also works as a means of delineating the spaces, with the garage located on one side, and the gymnasium and media room on the other.
Great architecture is about delivering surprises – and in the case of this house, Jolson has managed to create both memorable spaces and finishes that few can only dream about.
Take the open-plan kitchen, dining and living area, for example. The mild steel joinery used for the faceted walls appears like velvet, and the flamed granite kitchen benches demand to be caressed.
Complete with terrazzo floors, this moody backdrop elevates the kitchen into the realm of a gallery space. Having the work of artist Janet Laurence above the kitchen bench and a hyperrealistic photo of an Italian Palazzo by Italian artist Massimo Listri in the living area, further adds depth to the already large and fluid space.
And to ensure light filters in from the south to illuminate such works, there’s a long ribbon skylight along the southern boundary. The module furniture in the living area, taking the form of cut diamonds, adds to the artistry, as does the textured dining table made from charred timber.
“This house was very much about texture and light,” says Jolson, who included polished plaster walls, many of which are curved to allow for the expression of light at different times of the day.
Given this place was designed for a couple, the emphasis could be on providing a palatial main bedroom suite (although there are two other bedrooms). Featuring curved walls, a dressing area and an ensuite that takes up half the top level, it shows what can be achieved with a healthy budget, but as importantly, by an architect who comes with ideas.

The floor of the ensuite features an unusual quartz that appears to “float” against the full-length mirrored wall. “I wanted the city skyline and the neighbourhood to be continually captured, irrespective of where you are in the house,” says Jolson.
And while this is a place for a couple who appreciate a highly sophisticated and refined aesthetic, there are also the quirky and unexpected moments – with one powder room revealing a whimsical wallpaper depicting extinct animals, almost Victorian in feel.
“We were fortunate our clients both understood design and also invested in it. At the end of the day, you’re only as good as your clients,” adds Jolson modestly.











