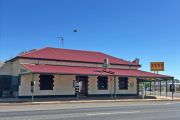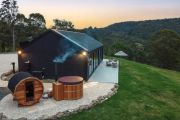
How a Robin Boyd house came to the rescue of a working couple
Architect Robin Boyd’s fascination for Japan is well documented in his writings. This attraction wasborne out in many of the homes he designed in the postwar period.
Even project homes, such as Ember House in Melbourne’s suburban Doncaster, designed in the mid-1960s for Consolidated Housing Industries, has a Japanese sensibility, with its raked ceilings, simple form and a strong connection to the garden.

For owner Hugh, the house has a strong family history. It was where he grew up and now still lives with his partner.
“It’s quite a modest house of 120 square metres, but I’ve always enjoyed its orientation, with the northern light streaming into the living area,” says Hugh.
“I’ve also enjoyed the quietness of the location, being in a court and away from traffic,” he says,pointing out the naturalist-style garden his mother created, influenced by landscape designer Edna Walling.
Over the years, Hugh has carefully maintained the three-bedroom house, retaining many of its original fixtures and fittings. The kitchen, with its polished cork floor, remains, as does the open timber shelves that display his mother’s ceramics.
Although there is a large picture window in the living area to benefit from the sunlight, original architect Boyd included a cream-brick open fireplace that delineates the kitchen and creates a focus during the colder months of the year.
“I could see how important this place is for Hugh and what it means to both him and his partner,” says architect Antony Martin, director of MRTN Architects, who was approached to extend the house.
The brief was to create two additional separate spaces. Many designers would have simply added a glass box to the rear of the house to satisfy this requirement. However, Martin went in an entirely different direction.
“I think the initial words of the brief were, ‘A space for Hugh to work in and a space for his partner not to work in’,” says Martin.
The result, two freestanding Japanese-inspired rooms framed by a garden designed by landscape architect Sam Cox, not only meets the brief, but also received an architecture award from the Australian Institute of Architects (Victorian chapter) in the process.

Constructed in Shou Sugi Ban, a charred timber cladding crowned in western red cedar fins that resemble parasols, the two structures are framed in a Japanese-style garden with a fishpond and large stepping stone.
Hugh’s office is only a few square metres in area, but it benefits from a 4.5 metre ceiling that allows for vertical storage. His partner’s domain, considerably larger, was conceived as a yoga and/or a Pilates studio that also doubles as a guest bedroom.
The two rooms have separate entrances and there is an outdoor kitchen and a shed.
“The initial discussions centred on the shed to store wood and bicycles,” says Martin. However, the couple have used the bicycle hooks to display timber chairs that can be easily reached when the outdoor kitchen is used.
The garden, as with the two new structures, is used irrespective of the weather, with an outdoor tub and a shower located in one pocket of the area. “I shower here every day, whatever the weather,” says Hugh, who sees the garden as a series of outdoor rooms in their own right.
“We didn’t plant the Japanese bamboo, but it certainly fits in with the new structures,” says Martin, who deliberately avoided using skylights in his design, preferring large sliding windows to strategically frame each of the outdoor spaces.
As with every great project, the devil is in the detail; some of the glass windows feature a textured, rippled amber-coloured glass to create various experiences, depending on the light and the season.
What could have been merely two glass boxes added to an existing building has been elevated several notches, creating not just an award-winning design but a home that beautifully responds to the way its owners live.











