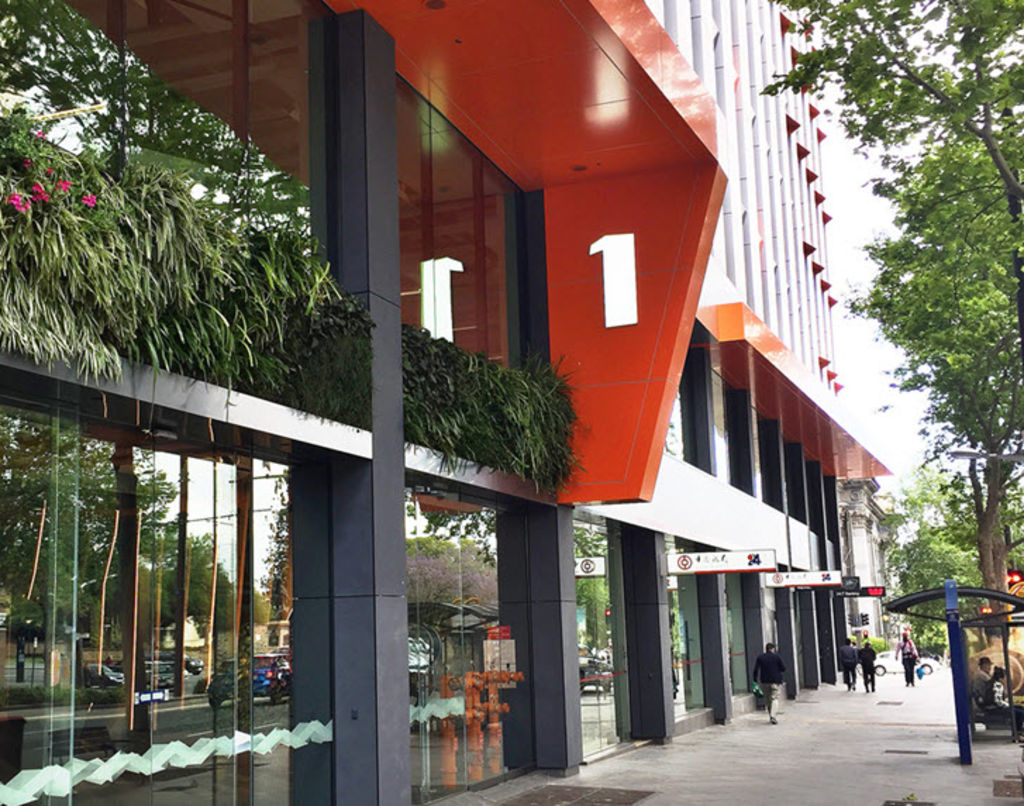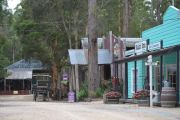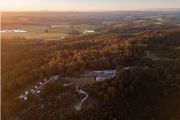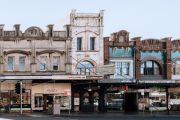
How an ageing Adelaide skyscraper was transformed
Distressed, decrepit and in the hands of receivers seven years ago, Adelaide’s first skyscraper, 1 King William Street, may soon be back in the market after a top-to-bottom overhaul.
In 2010, it changed hands for $38.6 million. Today it could be worth as much as $140 million.
While the potential capital gain is dramatic, as impressive is the effort and ingenuity that has been put into its turnaround.
Built by AMP in 1968, the 20,500 square metre building is a textbook case for the dilemma facing owners of a generation of the country’s buildings. Many of them may be worth too much to demolish, but appear too difficult to upgrade.
That was a problem that Anvil Capital’s Adam Learmonth took on, for a small club of investors, with their acquisition from receivers of the Record Realty Trust in 2010.
“You had a facade falling off, most of the plant and equipment was very dilapidated and 100 per cent of the building was expiring over a four-year period,” Mr Learmonth told The Australian Financial Review.
“The anchor tenant was a known departure and they had 70 per cent of the building.
“Anyone coming in knew they had to take on 20,000 square metres of leasing risk in Adelaide. It wasn’t for the faint-hearted.”
In Anvil’s favour, though, was the fact the building had “good bones”, as Mr Learmonth puts it.
According to him, the building was designed by AMP’s own property engineers, who took a long-term view on their tower.
That meant they planned decades ahead for the eventual need to replace key plant.
Unlike in some buildings, where holes have had to be cut into the roof to allow replacement of lift motors and chillers, 1 King William already had a gantry in place to help remove ageing plant.
“Once we got into the due diligence we realised there would be some significant savings here by being able to rest on these things they had done,” he said.
The restoration of the building has been undertaken in three stages. First was the behind-the-scenes work, with fire upgrades, mechanical upgrades and a full lift replacement.
Decaying badly
Then came the replacement of the travertine facade, which was decaying badly. The final stage, begun after the departure of Origin Energy, was a floor-by-floor refurbishment to the office space.
The end result of those efforts will take energy efficiency of the building from 1.5 star NABERS rating on acquisition to a targeted 5.5 stars.
While the engineering involved was complex, managing the logistics involved in the renovation was even more crucial to Anvil’s success.
At any one time, dozens of specific projects were under way. The key issue for Anvil was maintaining tenants and income while an expensive refurbishment was under way.
That juggling act has caught the attention of others. Mr Learmonth is regularly fielding phone calls from engineers interstate keen to understand how he managed it.
“This idea of how to retrofit buildings and how to do it while you still have tenants in there, we didn’t really have a play book. A lot of other people will inevitably have to follow in our path,” Mr Learmonth said.
Occupancy in their building is now at 62 per cent and, managed by Anvil, its ownership club will at some point consider whether to put it back into the market.
At that time they will reap the fruits of their patient investment. Notwithstanding, the restoration of the Adelaide landmark holds broader lessons for the country’s ageing building stock.
“It doesn’t make sense financially in every case to just knock a building down,” Mr Learmonth said. “A lot of it has to be done with tenants still in there.”











