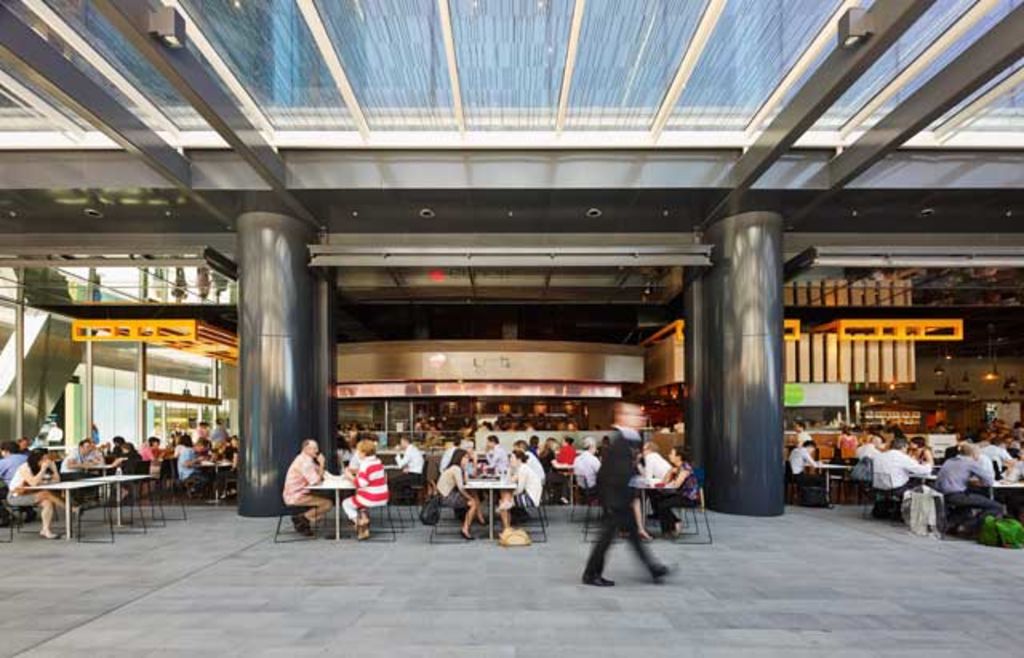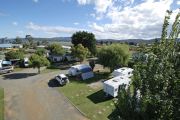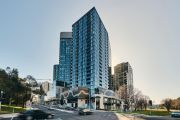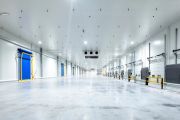
How people on the street are bringing building design back to earth
Dramatic city skylines of soaring commercial, retail and hospitality towers usually grab all the attention and fire the imagination. But there’s a growing body of opinion that it’s the “groundlines” of those buildings that are the most important.
This is the level that forms the frontline of occupants’ experience, gives them cafes for meetings, shopping for lunchtimes and informal spaces for breaks. At the same time, it dictates whether outsiders will regularly visit to transform the ground plane into a vibrant, living hub that becomes an integral part of the cityscape.
 Brookfield Place, in Perth, has several levels of street access. Photo: Supplied
Brookfield Place, in Perth, has several levels of street access. Photo: Supplied
“Developers need great buildings in order to attract, and keep, great tenants, and it’s now understood that the groundline is a critical element of that package,” says Andrew Lowe, principal in Melbourne of international design practice HASSELL.
“People want to rent spaces in a building that’s a great place to work, and use good spaces at the lower levels too for meetings or business lunches or just going to a cafe. They want to be able to engage with the city in a variety of ways. People are now realising the importance of that.”
The traditional office building of the past always had a grand entry, a cold lobby, a man at a security desk and walls of lifts to the upper floors.
But today they’re much more likely to blur the line, says Lowe, between private and public spaces at the lower level – just like a hotel does, with people dropping in to use the facilities as much as paid-up guests.
They might have co-working spaces with wi-fi access that anyone can use; cafes, restaurants, shops, bars, common seating areas and landscaped outdoor places. They can also include public facilities or services, such as libraries or a childcare centre, with events in the evenings or farmers’ markets at weekends.
In Sydney, an example is the 42-storey ANZ Tower between Pitt and Castlereagh streets, with its architecture by FJMT and workplaces by HASSELL. Its ground floor is a semi-public space with cafes and comfortable spaces for people to meet, share ideas and come together outside the main workplace.
At the same time, that area, known as Liberty Place, with revitalised heritage buildings and streets, bars, cafes, restaurants and special events, is teeming with outsiders coming in to enjoy the space.
 Liberty Place, the home of ANZ Tower, is a hotbed of street level activity. Photo: Supplied
Liberty Place, the home of ANZ Tower, is a hotbed of street level activity. Photo: Supplied
In Melbourne, Medibank Place at 720 Bourke Street also works well as a series of buildings that are creating a strong mixed precinct in the Docklands. There the landscaping is a key element, used as a link between cafes, shops, the timber amphitheatre, a public park and the commercial office above.
“This approach helps create a better city at the end of the day, as it becomes a much more diverse city than simply a set of single-use segmented spaces,” Lowe says.
“It’s the way cities used to be too. A hundred years ago, they grew up exchanging, sharing and swapping information and space.”
 People relax on the grass outside Melbourne’s Medibank Place. Photo: Supplied
People relax on the grass outside Melbourne’s Medibank Place. Photo: Supplied
The architect of ANZ Tower, FJMT Architecture director Richard Francis Jones, agrees the ground plane of buildings has always been important but has been neglected, leading to the degrading of city streets and public spaces.
But now, however, the need for excellence on the ground as well as in the sky was becoming much better recognised and embraced by both designers and developers.
“We’re a practice that’s always believed in the importance of public space which informs every project we do, whether in Australia or internationally,” he says. “Our whole culture is founded on that.
“Our clients are also the people on the street and the people using the squares, so they bring key value to the process.
“Most enlightened developers realise that the value of a development doesn’t stop at the front door, and the worth of a building doesn’t reside behind the lift doors; it springs out of the public areas, domains and landscape. It’s a confluence of forces.”
Francis-Jones also designed Commonwealth Bank Place at Sydney’s Darling Quarter which has won awards for the way it blends into its surroundings, which include a pedestrian boulevard, parklands, gateway, playground, cafes and restaurants.
 Multi-award winning Commonwealth Bank Place, in Sydney’s Darling Quarter, blends in with its surroundings. Photo: Supplied
Multi-award winning Commonwealth Bank Place, in Sydney’s Darling Quarter, blends in with its surroundings. Photo: Supplied
“You have to orchestrate the elements, like the retail, so they work together to create the right atmosphere,” he says. “That might also mean the addition of public art and, in Darling Square, the way the building becomes an electronic canvas with lighting effects.
“It’s demanding working so hard on the ground plane, but that’s what helps make great cities.”
Committee for Sydney head of strategy Eamon Waterford says there’s evidence to show that the better commercial buildings for a city have mixed-use areas and break down barriers between private and public space.
“In Sydney, there’s going to be a whole bunch of new buildings going down George Street in the city and people are going to end up spending so much more time on the street, rather than just using it to go from A to B,” Waterford says.
“They’ll have cafes there, park benches, performance spaces, light shows … It will be a true destination, with those buildings providing the impetus for change.”
For the past 25 years, Gilbert Rochecouste, founder and managing director of Melbourne “place-making” consultancy Village Well, has been urging everyone to look down, rather than up, at buildings.
More than 90 per cent of our time is spent at the base of those towers, he says, so what’s on the ground plane can make or break buildings.
“The ground plane of commercial buildings can be places of beauty that link communities and provide important facilities like childcare, play areas and lovely gardens, or they can be all sealed off with glass walls that push us away and shut us out and help create disconnected and broken cities,” Rochecouste says.
“It means older people and families with children don’t come into the cities, so we lose a whole slice of DNA there too.
“It’s only now that we’re starting to realise the cost and pulling back from that. The Victorian Government is now saying ‘enough’.
“If they give permission for a 60- to 70-storey building, then something has to be given back to the community too by that building. But we’re now seeing people starting to build places rather than spaces at the ground plane. They’re making an investment in groundlines.”
In Perth, Low’s Brookfield Place and One40william in the CBD use the skyline and groundline to benefit the community and integrate with the surrounding areas.
 Exterior shot of One40William, in Perth. Photo: Supplied
Exterior shot of One40William, in Perth. Photo: Supplied
London’s The Shard is another building that has got it right, says HASSELL Sydney principal Ken McBryde.
It has transport links, panoramic viewing, shared lobby spaces, restaurants, a hotel, residential and commercial offerings.
“Cities and their architecture need to work on a least three levels; the skyline, the urban experience, and the occupants’ experience,” McBryde says.
 The open ground floor level, hosting retailers, allows the public to engage with Brookfield Place in Perth. Photo: Supplied
The open ground floor level, hosting retailers, allows the public to engage with Brookfield Place in Perth. Photo: Supplied
Barangaroo, Sydney’s new waterfront suburb, is now being watched to see how well it activates its pedestrianised areas and street frontages. International Towers, the three massive buildings in Barangaroo South designed by architects Rogers Stirk Harbour + Partners Australia, will form the core of the new development.
Director Avtar Lotay says the public domain is important to cities and aspects should be incorporated into every building.
“Really good ground planes work to break down the barriers between the commercial world and the public realm,” he says. “For us, we have a whole lot of through-links between the lobbies and we overlap and share the same spaces. Our aim is to create user-friendly bases of buildings.
“We’re conscious of providing all the things you need in a city. The public realm can overlap between tenants using it as a third workplace and others using it as a public realm. This is a piece of city-building, and it’s important to get it right.”










