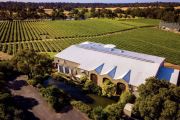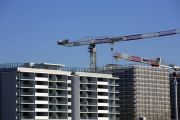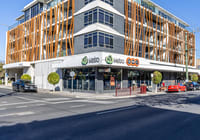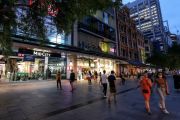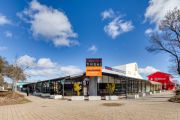
How tech offices will look in 2024 and beyond
When many of America’s tech giants arrived on our shores, they did so with a bang – big, impressive offices in the newest buildings, in the best locations, designed by Australia’s top architects. Local tech unicorns, like Canva, followed suit shortly after. The tech titans’ efforts paid off, garnering them reputations of being among Australia’s best workplaces.
But as hybrid work endures, workers’ demands for their office space have changed. Free lunch and big monitors are no longer enough to convince staff to come into the office. So the tech companies are stepping up their game to give their staffers more reason for coming through the door.
Canva
Take Canva, for example. Only 25 per cent of Canva’s Sydney staff come in at least two days a week, while 34 per cent come in once a week.
But Canva is not concerned about the low occupancy rates. Instead, it is focused on improving the quality of each employee’s visit rather than the frequency at which they come into the office, as part of a strategy to attract and retain top talent, the company’s “head of vibe”, Chris Low, says.
“Our team members’ flexibility is something that we really want to celebrate,” Low tells The Australian Financial Review. “But when they come in, we believe that coming together, knowing your team, connecting over a shared meal is incredibly powerful to build a sense of connection.”
That has filtered through to how Canva’s Sydney campus looks, which has increasingly fewer workstations and more community spaces. For every group of 10 employees, Canva allocates only six desks. By comparison, Canva had a desk for every employee before the pandemic. Traditional office fitouts often have a ratio of eight desks per 10 staff.
The additional communal space has also made it easier for the company to create team-building and personalised experiences for its employees.
“If we know that a team member loves sushi, to celebrate them when they achieve their big goal, we will create a sushi cooking class on campus for them as a celebration and team bonding moment. And we have the space for that,” Low says.
Amazon
Like Canva, Amazon’s offices have abandoned the seried rows of workstations of traditional office set-ups. In their place are higher-quality multipurpose spaces and soundproof booths.
Both Amazon’s Melbourne updated office, which is set to open in a few weeks’ time, and two new floors at its Sydney Park Street have embraced this post-pandemic office philosophy, Amazon APAC employee experience head Georgia Mitchell tells The Australian Financial Review.
The shift in usage by employees was due to people not being as comfortable making noises in open floor plans. And when employees were happy to make noise, such as when collaborating with colleagues, they preferred to do so in multipurpose spaces that felt less rigid than in workstation zones.
“We’re moving away from those rows and rows of desks. It’s a more fluid space,” Mitchell says. “We’re finding that we need to pop a few more of those booths into the workplace just so people can take that time away from the desk to have a call or have a meeting if it’s a one-to-one.”
Central Place

Developers are also changing the way they create towers to cater to shifting perceptions of the office’s purpose. Dexus and Frasers, the developers of the upcoming $3 billion Central Place – which will be in the centre of Sydney’s Tech Central precinct – have prioritised flexibility when constructing the office tower.
Peter Morley, Dexus’ project director behind Central Place, says the office tower’s guts had to be designed to give tenants the ability to create experiences that people can’t get at home or online.
“Instead of the usual office building, which is glass walls and a fully airconditioned environment where everybody sits in the same environment, Central Place’s base building form provides choice of different environments to work in,” he says.
That means Central Sydney will have sections consisting of a mix of naturally ventilated indoor environments, outdoor workspaces, as well as spaces that are heated and cooled with traditional airconditioning,
This arrangement gives tenants the ability to offer staff flexibility around the temperature of the area in which they work, rather than being subject to a thermostat set at one temperature – most frequently a 1960s standard based on male metabolic rates and too cold for most female bodies.
The building will also have areas with exposed brickwork and a basketball court on its roof to cater to those workers who do not enjoy working inside a glass window office environment.

Morley says the aim behind having various environments and aesthetics within one building is ultimately to cater to a younger workforce that had “grown up believing that non-conformity is perhaps the normal”.
“All of these base building elements are attractors for businesses to say to their staff: ‘You’re not just coming in the office for one size fits all. You’re not sacrificing what you’re comfortable with at home. We’ve got something that’s different and special and attractive to you in its own right’,” he says.
AirTrunk

AirTrunk, one of Australia’s largest data centre operators, is set to open its new flagship office at the end of February. The final design, which incorporated employee feedback, will have a mix of spaces that will be visually different from the traditional office, according to AirTrunk chief executive Robin Khuda.
“The office has been designed to feel more like home with natural materials, plants, natural light, open spaces, an outdoor terrace and comfortable breakout spaces,” he says.
Along with the home-like aesthetic, the biggest change from its current office, also driven by employees, will be more spaces to connect and collaborate.
Tech will also play a bigger role in the office, with most meetings often having at least one person not in the room due to AirTrunk having employees across the Asia-Pacific region. The technological elements include breakout spaces with digital whiteboards, “immersive meeting rooms” to connect with colleagues digitally, and a three-storey digital wall connecting the office’s three floors.
While there will be more of these digital collaborative rooms, AirTrunk’s upcoming flagship will still have 7.5 workstations for every 10 employees. The decision to keep workstation numbers high was to ensure the office felt comfortable even if 100 per cent of employees attended the office, Khuda says.

