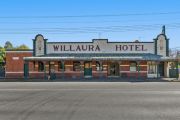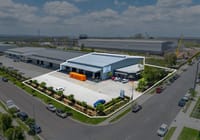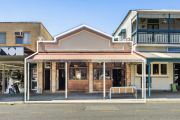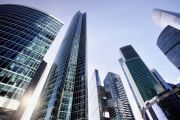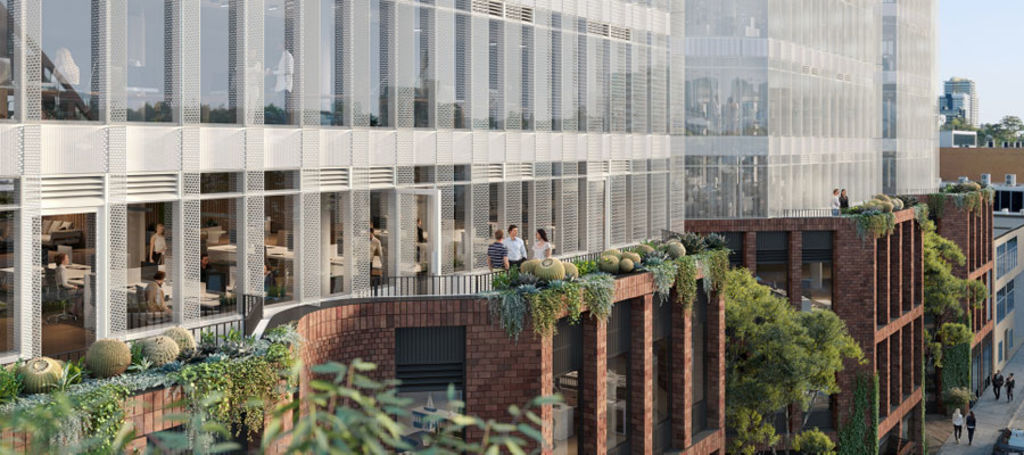
How Melbourne's City of Yarra is pioneering zero-carbon commercial developments
Melbourne’s City of Yarra council is reaping huge dividends from the delivery of a clutch of zero-carbon commercial real estate projects, four years after becoming one of the first local governments in the country to declare a climate emergency.
With a selection of office blocks and retail spaces beneath residential apartments, the success of the plan to achieve net-zero emissions across the entire Yarra community by 2030 is well underway and inspiring others to match its progress.
The built environment is responsible for the most carbon emissions globally, at 37 per cent, so the mission has become more urgent over time.
“We’ve got a really progressive element in our development industry in the city, always wanting to lead and show what’s possible,” said Euan Williamson, Yarra City Council’s environmentally sustainable development coordinator, statutory planning.
“We also have a lot of support from our councillors and a community [that is] really passionate about taking action on climate change.
“We’re trying to deliver a range of initiatives to help translate into a net-zero carbon economy and have a lot of robust conversations around them.
“We’re always keen to share our learnings with others on the same track, and other members of the Council Alliance for a Sustainable Built Environment, to make it as smooth and easy as possible and meaning no one has to reinvent the wheel.”
Wiliamson recently gave a presentation on zero-carbon development in the City of Yarra at Open House Melbourne, which showcased a number of new developments.
One of the leading examples was commercial office space at 65-81 Dover Street, Cremorne, that’s been developed by Fortis to be fossil-fuel-free and completely carbon neutral.
The 9200 square metres of office and 80 square metres of retail space are made from energy-efficient building fabric using recycled materials and have 15-kilowatt solar panels on the roof. The project uses 100 per cent renewable energy, and all additional emissions are offset through the National Carbon Offset Standard.
There’s also plenty of green landscaping in the common areas, as well as 25,000 litres of rainwater storage, end-of-trip facilities and parking for 120 bicycles.
“It was led by council who were pushing hard, and wanted to align their strategic objectives with industry,” said Gary Wertheimer, director of GIW Environmental Solutions, which worked on the building. “We were sharing the opportunities and giving them the mechanics of how it might work.
“We wanted to make the envelope of the building more thermally efficient and max out on the solar photovoltaics, and get the developer committed to delivering the carbon-neutral operations plan. Developers sometimes get a bad rap, but many are progressive and want to do, and be seen to be doing, the right thing.”
Wertheimer also worked on another office building in the same suburb – 34-40 Cubitt Street, which has 8500 square metres of office space and 100 square metres of retail. It is also fossil-fuel free, with all-electric services, 15 kilowatts of rooftop solar, and 100 per cent GreenPower purchasing.
All retail tenants can get Carbon Active certification as climate-neutral businesses.
Another sustainable office building is in Collingwood, at 116 Rokeby Street. The 11-storey, 3000-square-metre block from developer Figurehead has a 5.5 Star NABERS energy rating, 30 kilowatts of solar power and is all-electric. With a focus on wellbeing and indoor environmental health, the building is targeting a Platinum WELL rating with communal garden areas and 15 per cent of the site covered in vegetation to reduce urban heat.
“It’s an amazing development in terms of sustainability,” said Vicky Grillakis, director at URBIS, which worked on the project. “The whole northern facade has an incredible double-skin system that allows light to punctuate the building and also allows residents to internally adjust the air inside the offices.”
Figurehead development project manager Carmen Luu said everyone was very proud of the project being one of Collingwood’s first carbon-neutral office blocks.
“There have been a lot of positive design features integrated into the building that help with ESD [ecologically sustainable development] and ties in with the physical and mental health of the occupants,” Luu said.
“We’ve had a lot of developers and consultants walking through and everyone loves the building because it’s so different to everything else. We’ve even moved in here now, on levels six and seven, and the architects, Carr Architects, are moving in too, which is exciting. It’s a real vote of confidence.”
Residential apartment buildings are also showcasing the council’s commitment to sustainability, with one building, The Rochester, at 178-182 Johnston Street, Fitzroy, being another all-electric zero-carbon development with an average 7 Star NatHERS rating. Its ground floor retail is similarly carefully designed.
Breathe Architecture drove the sustainability strategy, saying that everyone already had the tools to simply and easily reduce their operational carbon use to zero without any additional cost. That included 100 per cent electric, no gas, 100 per cent renewables, with solar and GreenPower purchases, and items like an annual independent carbon audit.
“It’s actually surprisingly easy,” said Breathe founding director Jeremy McLeod. “The great thing about 100 per cent GreenPower is that every one of us can choose to buy that from our own energy retailers.”
Breathe worked with Ola Architecture on the project and Ola director Phil Snowdon said the developer’s commitment to its sustainability rating grew as the building progressed.
“It was always designed for passive efficiency and, later on, we changed a few things like the heating system and materials,” he said.
Williamson said it had been a joy to see so many projects now in operation. “It’s been so inspiring to see this all happening and make robust business cases,” he said. “Everyone has a part to play, and everyone is part of the solution.”
