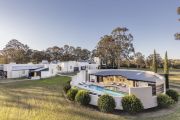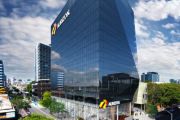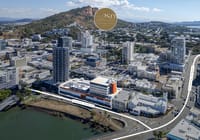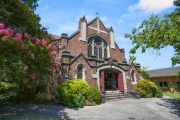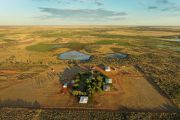
Inside Melbourne Quarter: The final piece of Melbourne's CBD puzzle
It’s being billed as Melbourne’s version of Sydney’s Barangaroo – a smart new $2.5 billion precinct in a prized position in the CBD with an eye-catching 34-level curvilinear tower as its central showpiece.
And, just like Barangaroo, it’s being welcomed energetically by all the big city corporates.
“We’ve had such an enthusiastic reaction to the Melbourne Quarter precinct and this new Melbourne Quarter Tower,” says Hamish Sutherland, head of leasing at Knight Frank, of the last – and the biggest – of the three towers set for the site.
“We just haven’t had much new office space coming onto the market. “Apart from 555 Collins Street, which completes soon … there’s no new product before this arrives in May 2024. So, interest is strong.”
The carbon-neutral office building with 69,000 square metres of lettable space, large 2300 square metre floor plates, a 6-star Green Star Rating, a 6-star NABERS Energy Rating target, wellness facilities, childcare, co-working and a sky-park, was designed by architects Woods Bagot and is being developed by Lendlease.
Medibank has taken up 12,000 square metres as its anchor tenant, while the other two towers of 13 levels and 23 levels, respectively, offer 25,000 square metres and 49,000 square metres of offices.
“Located on Collins Street and opposite Southern Cross Station, Melbourne Quarter Tower offers excellent connectivity and [will have] highly flexible workspaces and an environment that will attract and retain the best people, support agility and growth, and cultivate high performance,” says Lisa Gordon, head of commercial at Lendlease.
“It will see the completion of exceptional public amenity and activated places in the precinct, including the city’s first elevated sky park – a spectacular green space for office workers and visitors to enjoy.”
The new precinct will comprise 150,000 square metres of agile commercial space for more than 14,000 employees and 7000 square metres of technology-enabled green spaces. Woods Bagot designed two of the three towers and also the master plan of the city-shaping project, with its series of laneways.
“The Melbourne Quarter Tower is the final piece of the puzzle to go in and knits together the missing connection between the city and Docklands on a human scale that people can relate to,” says project design architect Hazel Porter.
“It gives back on the ground plane, and the tower itself has a real curve which gives people a really expansive sight of the city on the convex side, while on the other concave side, it’s like a form of an embrace.”
