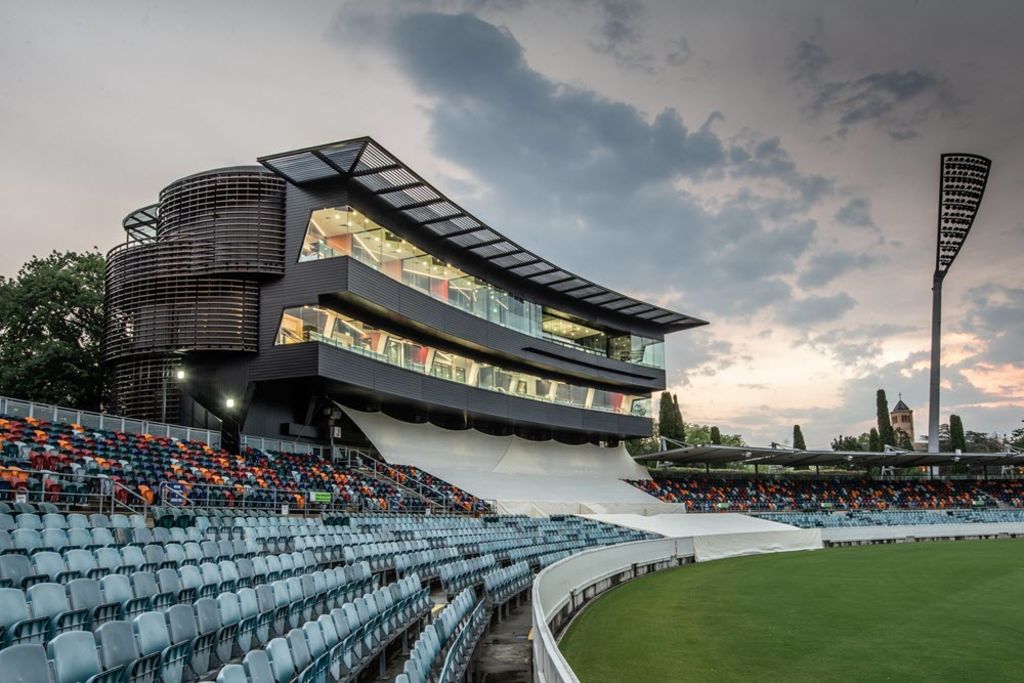
Manuka Oval press centre shortlisted for major ACT architecture award
In the portfolio of the architectural firm that designed it, “the black box” that now sits above Canberra’s Manuka Oval isn’t that much of a big deal.
After all, global stadia specialist Populous has London’s Olympic Stadium and Wembley Stadium, in its brag book. Very recently it delivered the 62,000-capacity Tottenham Hotspurs arena in London which has a revolutionary retractable pitch.
But as the critical piece of infrastructure that has finally elevated Canberra to the status of international test cricket venue, the new Manuka Oval Media and Function Centre is of paramount local importance.
A forward-leaning facility that emphasises the viewpoint 15 metres above the pitch for television cameras and for up to 200 working media who will convene there for the big calendar matches, it is one of the three shortlisted contenders in the commercial category of the ACT’s annual Australian Institute of Architects awards that will be announced on June 15.
As with the Northern Territory’s AIA chapter, Canberra’s premier architectural design competition is relatively modest, marshalling only about three dozen projects in the shortlist. But as the federal capital, Canberra also hands out briefs for large and iconic civic buildings and is otherwise a showcase for some of the best remaining mid-20th century houses in the country.
Relatively small though the new black box building is, the three-tiered “flexible facility” with the glazed cantilevers facing the ground, and the softer, semi-circular forms of the rear that are horizontally banded with anodized aluminium, was built, somewhat perversely, at the southern end of a ground that has been Canberra’s main cricket venue since the first match was played there in 1930.
In February of this year, and because it now has this state-of-the-art media centre, Manuka hosted Canberra’s inaugural test match between Australia and Sri Lanka.
The previous crowd-drawing cricket matches held at the Griffith arena had been the women’s and men’s Big Bash League contests and, of course, the regular Prime Minister’s X1 matches that, way back in 1985 when the PM’s X1 faced the West Indies, set the ground’s record attendance of 15.800 people.
In designing the Media Centre which has been instated so it can also operate as a function centre and in winter convert to corporate box mode for AFL and local football matches, Populous’ project lead, Belinda Goh, says the unusual positioning of the facility was proscribed by the rings of heritage trees around the oval, and by other constraints “that drove placing it at the southern end.
“Technically, and because of the sun, media centres are better located at the northern end”.
But the converse siting that in turn determined the in-stepping cantilevers and the elongated screen above them that moderates summer and winter sun “so it is not directly shining at the cameras or the press desks” does afford an interesting viewpoint for television viewers. “In AFL season, it’s a behind the goal experience”, says Goh.
The bifurcated character of the building with that screened and softened perimeter was done in deference to the three concentric circles of mature trees, “so that the layered edge responds to the (treed) nature of the outer ground.
“We thought it was very important to respond to that natural edge, while the field of play edge is much more streamlined, and slick, and black”.
The $14 million project wasn’t significant in the scheme of public infrastructure spends “but it is giving Canberra a big (sports) profile because it has kicked Canberra into the international field of play”.










