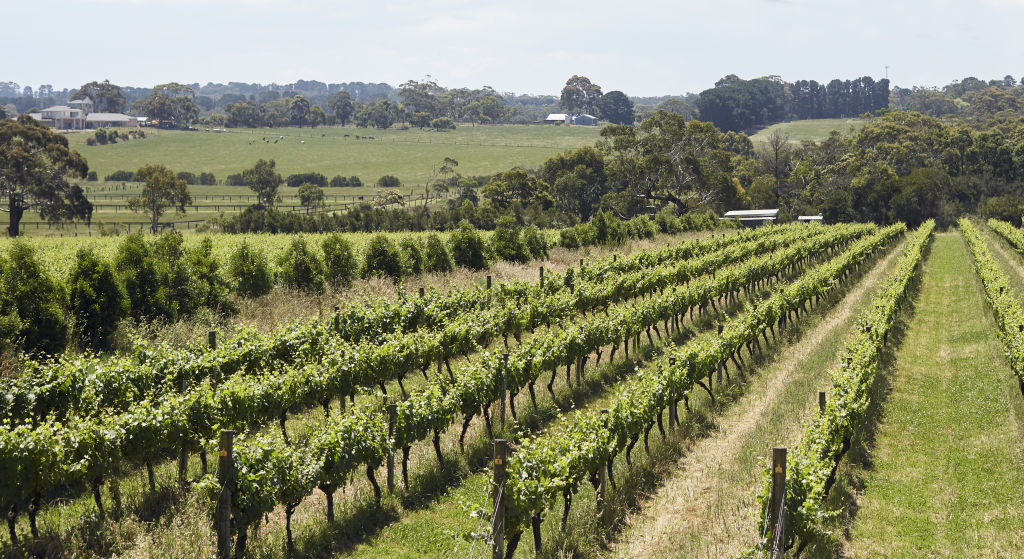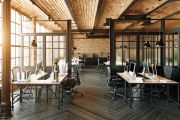
Meet the winery design that tripled cellar door sales
A $4 million cellar door redevelopment has boosted visitor numbers and more than tripled higher-margin on-site sales for Delatite Winery, allowing the small business in Victoria’s high country to better tap a resurgent domestic tourism market triggered by the pandemic.
The enlarged 30-seat tasting and 65-seat dining rooms designed by Lucy Clemenger Architects had not only boosted capacity, but were drawing in more visitors from the local Mansfield area and a new pool of people from further away, general manager David Ritchie said.
“People just love the building. It has the real domestic feel of a house rather than a big cavern,” Mr Ritchie told AFR Weekend. “What we’ve found is that we’re getting a lot of people from Albury-Wodonga and Shepparton coming here now. It’s a much more upmarket experience.”
The creation of a large brick brutalist entrance around the small-footprint site creates a sense of occasion for visitors arriving from the car park and directs them through a doorway that frames the distant view of Mt Buller.
“The idea is the car park is lower and you know there is the view, but as you walk up it starts presenting itself,” said Polly Ritchie, Mr Ritchie’s daughter and the winery’s marketing manager. “Buller is framed perfectly in that doorway.”
The design took out the top gong for commercial architecture at the Australian Institute of Architects’ 2023 Victorian Architecture Awards on Friday.
It certainly boosted capacity – the old cellar door that could hold 30 people is now used as an office for just four.
The $4 million cost covered engineering and landscape works, including the road into the site, infrastructure such as a 100 kilowatt solar panel network and a 75kw battery, and fitting out the building, kitchen and interiors, Mr Ritchie said.
The project completed in mid-2021 had met the brief of boosting the wine-focused tourism offering, which sells riesling, pinot gris and gewurztraminer and is increasingly moving into tempranillo.
“The whole reason we built it was to sell more wine,” Ms Ritchie said. “The first thing you do as you enter the building is to be in the cellar door. You have to walk through the cellar to get to the dining room. For us wine is first.”
A discreet sliding door allows the cellar door space to be cut off from the restaurant, to maintain a sense of cosiness whether visitor numbers are high or low.
“As a tourism destination, we have really big changes in visitation numbers – we don’t want to have just five people dine mid-week and be in a big cavernous space – and to be able to use the space in multiple ways was quite important for us,” Ms Ritchie said.
Visitor numbers tripled in the first year, allowing the small winery, which produces between 8000 and 12,000 bottles a year, to reduce its reliance on large retailers for distribution and sales.
Mr Ritchie said the development had boosted cellar door sales from 20 per cent of their total to 70 per cent. Ms Ritchie said Delatite was already on track to do that, but it “has definitely” helped.
For small wineries, selling directly to walk-in customers or through club-style memberships is higher margin than relying on the retail and restaurant trades.
Delatite has been able to take its product – although it only stocked one line, a gewurztraminer – out of liquor giant Dan Murphy’s, and widen its retail network to smaller, more niche stores, Ms Ritchie said.
“The big advantage is that a lot of smaller independent retailers won’t stock our wines if they’re in Dan’s,” she said. “They can’t compete.”
The business is planning further expansion. “In the next year or two we will bring in accommodation,” Mr Ritchie said.
Other award winners:
New house architecture (The Harold Desbrowe-Annear Award): Spring Creek Road farm house by architect Brew Koch
The simple farm house at the back of a shed had metal cladding and cement sheets inside as well as outside, timber flooring and little paint, standing out for a robustness of design that also cut back on unnecessary decoration, Australian Institute of Architects Victoria president David Wagner said.
The house is in Bannockburn, near Geelong.
“There’s a concern you need to build buildings that are both taking less carbon and less material to construct and are extremely durable,” Mr Wagner said. “We are way well past the time where people spend every second weekend doing maintenance on their houses.”
Victorian Architecture Medal: University of Melbourne student precinct by Lyons with Koning Eizenberg Architecture, NMBW Architecture Studio, Greenaway Architects, Architects EAT, Aspect Studios and Glas Urban
The new precinct for the university created a range of spaces and adapted existing 1950s and 1930s buildings, rather than demolishing them and building new ones, showing a greater willingness by architects and clients to work with existing structures.

“Architecture is a bit more confident to say I can do something really good with these existing buildings and bring a positive outcome for the community and a positive outcome spatially and in terms of durability,” Mr Wagner said.
“It shows a sense of confidence about who we are – we’re seeing not just the beaux-arts palace with a dome on top. We so far beyond that.”











