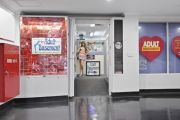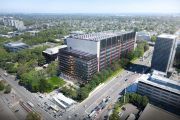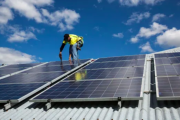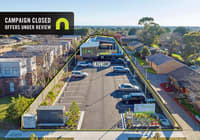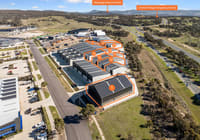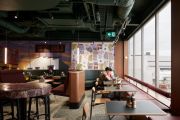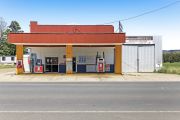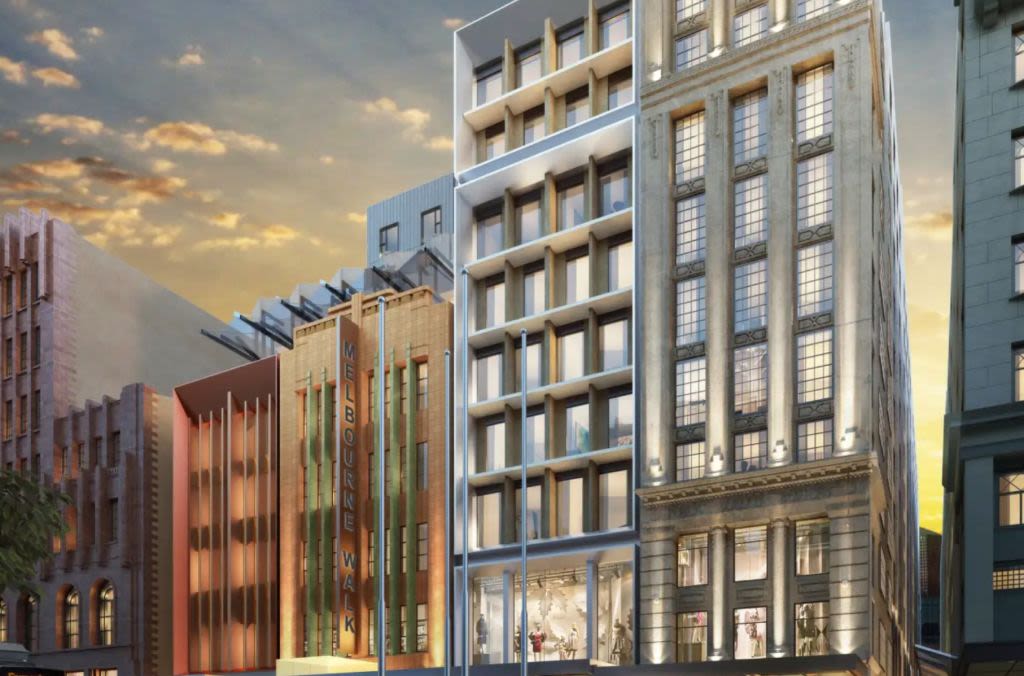
Bringing a faded arcade into the light
In a key part of Melbourne’s CBD is an arcade cut-through that was made with mid-1980s shopping mall styling and that recently earned a blog post rating as “the dullest place in Melbourne”.
Beneath the brutalist, mid-century Bourke Street building whose main tenant is RMIT University, the Tivoli Arcade had devolved down to hosting cheap haircut joints, nail salons and budget cafes patronised by students. Harshly over-lit by fluorescent squares in the low ceiling, it was, at least, a place to shelter from sun and rain.
Yet the arcade’s positioning, as a through route, just above Swanston Street and between Bourke Street and Rainbow Alley – which gives onto Little Collins Street – makes it part of Melbourne’s marvellous north-south laneway network.
The CBD’s hundreds of pedestrianised lanes are where bijoux shops, funky cafes and secretive bars bring so much verve to the town. They are in all the tourist brochures and accommodate some of the city’s most expensive per square metre rents.
In the Tivoli Arcade, that was clearly not the case.
Since last year, when real estate investment firm Futuro Capital and two partners – Baring Private Equity and SLB Development – purchased 235 Bourke Street for $206 million, a design revamp has been on the cards.
The august firm of Bates Smart has the task of polishing the building itself back to being an A-grade commercial property, while one of Australia’s most dominant architecture firms, Fender Katsalidis (think MONA in Hobart), has taken on the project – a minute commission for them – of making over the worn-out Tivoli Arcade.
The project budget is $25 million. And Fender Katsalidis (FK) principal and lead on the mall makeover, Rosie Morley, agrees that “it is a small project for us. But that’s why we love it. It’s such an important address in Melbourne, and for us, it’s about making a quality contribution to the fabric of the city”.
Currently, the scheme for the L-shaped arcade is at planning permission stage. But starting with what Morley describes as “a classic arcade with low-level ceilings, that has been overlooked for decades”, the idea is to bring the tone and appearance so far upmarket that Futuro is already in talks with big-name hospitality identities.
“The tenancies are not entirely locked in,” Morley says, “but it will be a mix of high-end food and beverage – marquee-type flagships for lunch and evening – and retail that will be quite curated … very bespoke.”
Within the 38,000-square-metre ground plane, FK will reference the brutalist simplicity of the building in “a minimalism and brutalism treatment with rendered concrete finishes making walls as textured as possible”.
Daylight being introduced to the transept-like intersection, where the compression of the arcade’s entry opens up to a double-volume height, will amplify the textural characteristics of the revamp. Applications of timber on the lower walls will, says the architect, “soften and add to the incredible tactility”.
Instead of old-style, full-face glass retail frontages, deep black framing will make them into “apertures. We’re controlling the views and apertures through the retail so they are seen as more precious”. The framing is also a nod to the window treatments of the building’s facade.
The very conscious, sophisticated high-end pitch of the scheme is about acknowledging that Melbourne’s laneways “are the connections in a 24/7 city”. Morley calls the hoped-for effect of the changes – due for completion in 2023 – an exercise in “restoring the cultural currency of a historically significant site”.
And in the same central hub, in and around Bourke Street Mall, and against rumours that Melbourne’s COVID lockdowns had been a mortal blow for the city, other big schemes are unfolding.
Just down the road, on the old David Jones menswear store site, New Zealand retailer Rodd & Gunn plans to open a 756-square-metre dining and retail “mash”, The Lodge Bar & Dining, in the Newmark Capital-owned 299 Bourke Street property.
By 2024, Singapore’s Steadfast Capital plans to have two new hotels, totalling 450 rooms, and a revivified Walk retail arcade, up and running at the completion of a $200 million project that has recently broken ground.
It’s all stacking up to prove there’s plenty of potential in the old city yet.
