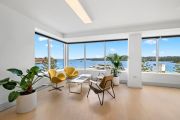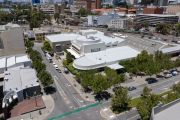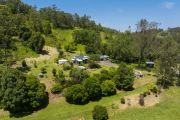Former site on the Brisbane River to become $1.5b luxury mixed-use development
Once a vital wool trading hub, then a WWII submarine base and next a sand and gravel mining site, a huge industrial precinct on the riverside in Brisbane’s premier suburb, Teneriffe, is about to undergo its final transformation.
The 17,600-square-metre site, bought for an all-time record price of $100 million, has now been rezoned and is about to become a $1.5 billion mixed-use development, with a five-star hotel, retail businesses, food and beverage operators, offices and co-working spaces, as well as new homes.
“It’s going to be unusual in that the residential revenue is higher than the commercial, but the commercial will be underpinning the residential’s success,” said Mark Stevens, the founder and managing director of the site’s new owner, Kokoda Property. “The ground floor plane is quite significant.
“The 20 office spaces are designed to be interspersed throughout the development as well as the 11 food and beverage tenancies on the ground floor.
“We’ll have $100 million worth of food and beverage there and once you add it to the hotel, that’ll be close to $200 million.”
With Teneriffe one of the city’s most expensive and sought after suburbs, there’s huge local, as well as interstate and even overseas interest in how the rejuvenation of the Teneriffe Industrial Riverside Sands site at 17-27 Skyring Terrace will turn out.
No fewer than three big overseas hotel brands are tendering to take the 9150-square-metre boutique hotel space, with two planning for a successful bid to be the start of their expansion into the Australian market.
There are also proposals to break up the 2500 square metres of office tenancies into smaller spaces to create a creativity hub environment.
And with 2800 square metres of retail, cafes and restaurants, there are ongoing discussions with a number of operators about developing new concepts and exclusive outlets at the precinct.
“The fact that it’s been a mining operation is the rough equivalent of having mining by the Sydney Harbour at Circular Quay,” said Stevens. “It would be unthinkable these days for such a great site on the river.
“We’re going to stay co-owners of the retail ground floor plane so we can curate the tenants and partner with significant retail.
“We don’t want to see individual sites and lose control. We want to come up with an outcome that’s going to be really desirable. It’s going to be like Brisbane’s retail and lifestyle precinct James Street, which also emerged from an industrial site to a very lively and successful area.”
When the site was sold, JLL manager, metropolitan sales & investments Queensland Elliott O’Shea said it was set to be a “legacy” project with its location and scale, and the opportunity to complete a missing link between Teneriffe and Newstead, especially with Brisbane expected to grow so much in the lead-up to the Olympic Games.
After the sale, the project became a collaboration for Kokoda between design partners Cottee Parker Architects, who were the lead architects and also master-planned the ground plane, Carr Design which looked after the interiors of the penthouses, and Urbis Town Planning and Landscaping.
The development will comprise a main three-tower residential and hotel complex – ranging from 12 to 30 storeys high – with 381 apartments across the buildings.
Two of the towers will be connection by a sky bridge on level 14, which will also lead to the hotel VIP lounge in Tower 2. There’ll be other hotel facilities, like the spa, restaurant and bar on level 14, as well as a pool and deck, ballrooms and meeting rooms.
The public realm is intended to take up around half the site, with an extended riverside walk.
Cottee Parker director Sandra Browne said the planning of the laneways through the site to the 220-metre frontage to the riverfront, with all the pockets of greenery along the way, set up the framework for the commercial real estate.
“It’s important to draw people in, and through, the site to activate the retail and food and beverage outlets,” she said.
“It’s also about the river and the riverfront and celebrating that and giving it back to the community.
“We were the original master-planners for the James Street precinct where we had similar laneways to bring people in. So, the design is finely layered with some of the spaces double-sided and we’ve also had an awning strategy and a planning strategy that are also very important parts of the design.”
Fellow director Naveen Dath says those elements are important aspects of the “subtropical” feel of the overall look, to reflect the site and the water and nature of Queensland.
A lot of the materials have also been selected to underline the heritage of the area, too, with its history of woolstores.
“The character of Teneriffe has played a massive role in the evolution of the design and of all the retail areas,” he said.
“What we see is a modern interpretation of Teneriffe with a lot of bricks used to reflect the prominence of bricks in the woolstores and interpret that with modern details.
“The heritage history of the site has been the inspiration for us all the way through.”










