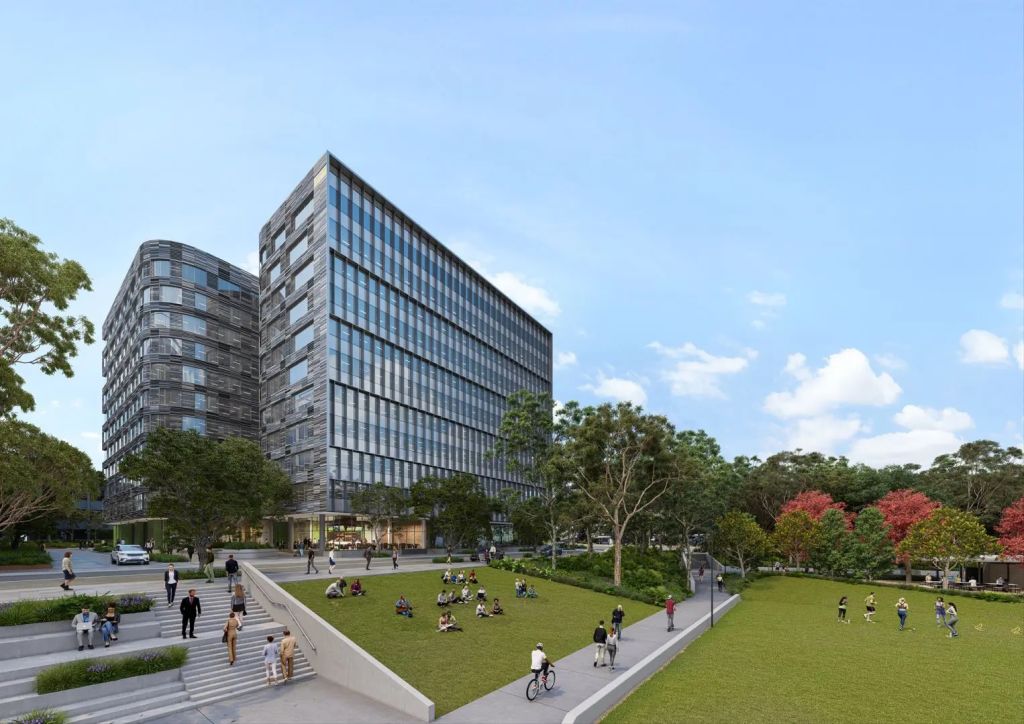In Macquarie Park, the dense business area near Ryde in Sydney, a new mixed-use precinct has been designed to seduce employees out of their offices and into a lovely park space. There they can lunch, kick a ball, socialise or stare into space.
But as the whole one-hectare green amenity will be Wi-Fi connected, they can also work just as productively there as they do at their desks.
The breaking of ground on one of the five distinct buildings that John Holland is developing as “a fresh work-life ecosystem” and that will eventually surround Catherine Hamlin Park, is imminent.
The 10-level Stockmarket project with its intriguingly variegated facade will take 18 months to two years to realise. And when its offices and the retail ground plane are operational, it should coincide with the 2024 opening of a metro station and suit the desires of new-generation workers and commuters who’d just as soon cycle to work.
While this campus-like precinct appears to be so casual and therefore so perfectly calibrated for the post-COVID workplace world, Sydney architectural practice Turner has been masterplanning it since late 2018.
“The focus was always on the public domain and the street-level activity as being fundamental to the success of the precinct,” says director Dan Szwaj. “Everything starts with the public realm and street environment as the first point of contact.”
Already built up, Macquarie Park is the largest commercial precinct outside the Sydney CBD. It is a classic business park area, Szwaj says, that is dense with square commercial buildings but scant on green spaces. Residential offerings as a life-giving factor in a hitherto nine-to-five neighbourhood are just arriving on the scene. “The balance is coming,” he says.
John Holland’s long-term strategy for the immediate surrounds of Macquarie Park’s largest green space was to actuate it as a lively place well beyond conventional business hours. “To have weekday, weeknight and weekend activation,” Szwaj says.
Turner’s masterplanning strategy was to make it pedestrian-friendly, with lowish and differing structural scaling and to give it shared commuter amenities in smaller laneways and streets so that the vehicular presence would be slowed, and so that it was always the people who were pre-eminent.
“We really wanted to look at the people’s experience,” Szwaj says. “Why would you want to work in Macquarie Park when you have [Sydney CBD]? What kind of environment would you want to create so that people enjoy working there?”
Turner’s answer was one that makes the natural world – the park and the tree-canopied streets – very accessible and enjoyable. That places retail and food retailing right on the park “so you can eat in the park”.
The park’s communications linkages, which allow – in fact, encourage – work to transit seamlessly from inside to outside so the park can be part of the office “are quite small gestures”, Szwaj says. “But they are very important. You don’t always desire to be at your desk all day.”
As well as masterplanning the neighbourhood, Turner has designed the Stockmarket. Continuing the now-era theme, the structural form is broken into three sections “with shallow floor plates” to guarantee all interiors have reasonably unimpeded park outlooks and access to daylight. One of the entrances is dedicated to the arrival of bicycle commuters.
The bike foyer might seem an incidental inclusion but it is treating cyclists in a very different way to most commercial offices that usually ask them to go down to the darkest reaches of a grimy basement car park to part with their bicycles.
At Stockmarket, Szwaj explains, “the bicycle foyer is on the street level and has lockers so that arrival at work is a pleasure”.
Mindful of how quickly workplace needs and tenancies can change in the modern era, the building itself “has floor plates that are all about flexibility”, he says. Spiral stairways can be inserted between floors should tenants want to expand over several levels.
To keep the facade more sensitive than statement on the park-edge realm, the greyscale colour palette and overt patination “give it a more natural way to connect to the nature of the place”, Szwaj says.
“This is a building with a high level of [facade] filagree so that it doesn’t look so solid … so that it looks more like the dappled light that comes through trees,” he says.
This is a building that should look ever better with age, as the trees it will nestle amongst gain scale and throw ever more stippled light onto a workplace with a whole new intent.
