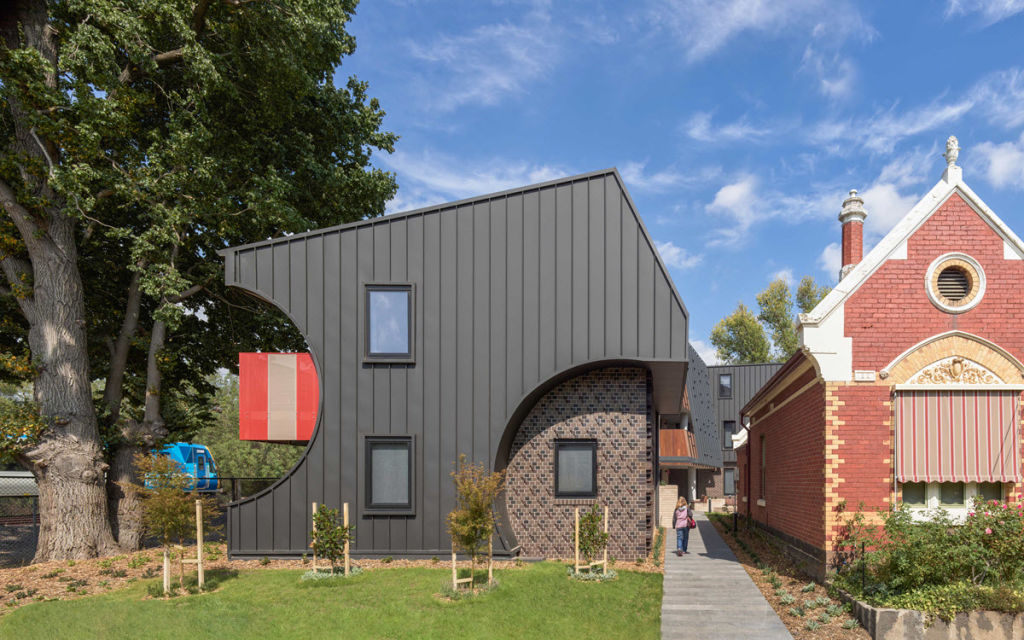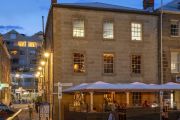
New apartment buildings at historic Rushall Park shortlisted for Victorian architecture award
To have so successfully inserted such a “now” multi-residential building into one of the most character-loaded hamlets in Victoria took some nous on the part of MGS Architects, whose work at Rushall Park has been recognised by a shortlisting in this year’s 2021 Victorian Architecture Awards.
Rushall Park began life in 1869 as a village of small, semi-detached houses built by the Old Colonists Association to house elderly, impoverished actors. The main driver behind the project was George Selth Coppin, one of the more larger-than-life characters of Melbourne’s history.
Coppin was an actor and theatre owner who, through his relentless entrepreneurial drive across all sorts of development opportunities, became a wealthy and influential man who extended his activities into politics and charitable works.
On a grant of land then on the outskirts of a burgeoning young city, Coppin organised a collection of bluestone houses funded by philanthropy and designed by architects. According to its heritage citation, although it had no master plan, Rushall Park “evolved in an extraordinarily orderly and functional manner”.
Over a century and a half, Rushall Park has continued infilling its 1.8-hectare site, all the while miraculously maintaining the picturesque liveability of the place that today accommodates 200 older residents, most of them single women.
The three elongated buildings containing 35 apartments that MGS has inserted onto a narrow site along a railway corridor that practice director Joshua Wheeler says was “a back of village forgotten wasteland”, is the final built piece in a varied yet cohesive urban community “that has architecture from almost every decade”.
“It’s a rich landscape and the architecture does vary,” he says.
Knitting the elevated new structures into the place “without it being a pastiche” depended on a pretty bold vision.
The project came up as a visual treat by referencing the colours of the red-and-champagne polychromatic Victoriana brickwork from nearby North Fitzroy and envisaging the 300-metre by 6.6-metre buildings as a buffering “brick hedgerow with roof forms popping above”, and then by detailing the facades in a graphic manner to be as opulent as the historic cottages.
Phillip Wohlers, chief executive of the Old Colonialists’ Association, is thrilled with “how well the new fits in with the old”.
“We set MGS a brief for apartments that weren’t dog boxes, and that catered for various ages and dementia-friendly requirements, and then we just let them work it out,” he says.
“They put their heart and souls into it. And what they came up with is an important achievement. It’s new and different and not a replica.”
The balconies are striped, the brickwork is patterned and many of the differently toned and profiled polished bricks stand proud of the building fabric. Wheeler points out that the pushed-out patterns form big circular shapes. “It’s about contemporary craftsmanship.”
Big circular cutouts appear in the slanting great pergolas attached to parts of the buildings, “and they give a sense of enclosure”. They reappear in smaller scale as cutouts on the entry doors. “Circles are playful motifs,” Wheeler says.
Internally, he says, the apartments offer “high ceilings, high doors and a quality of light”. Stairwells are transparent “and we fitted in all these little places in the building – little seats in the corridor, for catch ups”.
“A place like this has to make a contribution,” Wheeler adds. “It has to be a delight and have textural richness and interest to engage with people.
“We pursued betterment, which was how we got all the innovation. We wanted to acknowledge the past but look to the next 150 years with a place that is of its time.”










