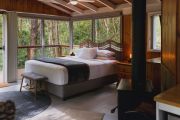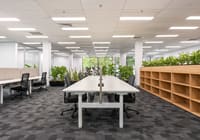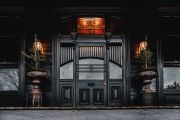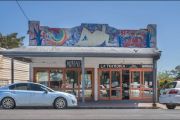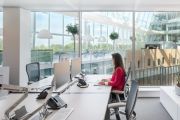
New nurses headquarters in Melbourne has internal 'laneway' for public use
Melbourne is justifiably proud of its laneway culture so, when a building was being designed as the new headquarters of the Australian Nursing & Midwifery Federation (ANMF), everyone saw an opportunity to contribute.
Not only was there a chance to activate an under-used street at the back of the block by having an entrance there as well as at the front, there was also the opportunity to mimic the city’s patchwork by creating a laneway inside too.
The result? An internal public laneway all the way through the new 10-storey commercial building from the street at the front to the other at the rear of the site located between the CBD and its major universities.
“The ANMF, as an entity, wanted to say, ‘We are here to support and nurture you’, so they didn’t want a closed building; they wanted an open and inviting environment to reflect their core philosophy,” says Kieran Gleeson, the Melbourne principal of the award-winning Crone Architects.
“So they agreed to have a pedestrian thoroughfare to open everything up. Analysing how people working there used their urban environment, we could see they needed an entrance on both sides, on Elizabeth Street and on O’Connell Street.
“As a result, this was a way of also reinforcing engagement with the surrounding streetscape and community, as well as a way of celebrating the fabric of Melbourne.”
The members of the organisation – that represents over 81,000 nurses, midwives and carers and provides access to industrial, professional and legal representation, education and training facilities – are also delighted to reference, and contribute to, the city’s laneways.
“With our reception on level eight, it’s a beautiful interpretation of Melbourne’s laneways and breathes life into our ground floor,” says Lisa Fitzpatrick, ANMF’s Victorian branch secretary. “The laneway links Elizabeth and O’Connell streets making it convenient for staff, members who visit the building for events and education courses, and the public using our bike storage facilities to access the Queen Victoria market and nearby cafes.
“Narrow windows allow passers-by to see into the auditorium. A street-level café has recently opened on the ground floor adding to the activity and ambience. In addition, it provides a relaxed, light-filled meeting point for people.”
The podium façade wraps around that internal laneway, blurring the lines between inside and out, and extending the ANMF’s aim of appearing as open and as accessible as possible. It’s a stark contrast to the old rabbit warren that served as the previous HQ, on the other side of the road.
But the core work of the organisation was also never far from the minds of the designers. While the top three floors of the 5 Green Star rating building are all for administration for the various constituent groups that make up the ANMF in an open-plan setting – albeit with excellent acoustics – other levels feature different aspects.
One level, for instance, is set up just like a hospital to have the feel of a hospital as well as its look, in order that people can work effectively, for instance, at delivering babies in the ‘simulation’ lab.
Below, on the ground level, is a 400-seat auditorium, visible from the street outside that can be used for members’ activities, or subdivided for smaller meetings, or hired out to neighbours in what’s been designated Melbourne’s education precinct.
Everywhere there are touches that allude to nursing work, including the curve of the fins on the building’s façade that illustrates the nurturing nature of nurses, with the fins’ shape designed around an image of a hand holding a baby superimposed on to the metal.
As well as softening the building, those fins also provide solar shading and reduce glare to boost the environmental performance.
At the centre of the building is a four-storey void with a dramatic staircase, to enhance the openness of space, and make the people working and studying there feel they’re all part of the whole.
“It’s been a long journey, but I think it’s been a huge success,” says Mr Gleeson. “We also had heritage complications with heritage facades to both streets from completely different eras that we managed to restore, upgrade and celebrate.
“We very much hope that this will be a landmark in years to come, and a benchmark for the education precinct.”
The ANMF feels similarly. “It’s a really, really nice place to work,” says Ms Fitzpatrick. “The natural colours, the raw concrete and timber mean it feels really calm which is important when a lot of our work is fast-paced and high-stress.
“We now have appropriate spaces for classrooms, conferences and meetings, and the building is flooded with natural light and natural materials. The Education Centre’s simulated nursing labs and classrooms allow ANMF to provide a contemporary learning experience and the welcoming student hub, study spaces and small collaboration hubs and library areas provide valuable member benefits and mean members will return again and again.”




