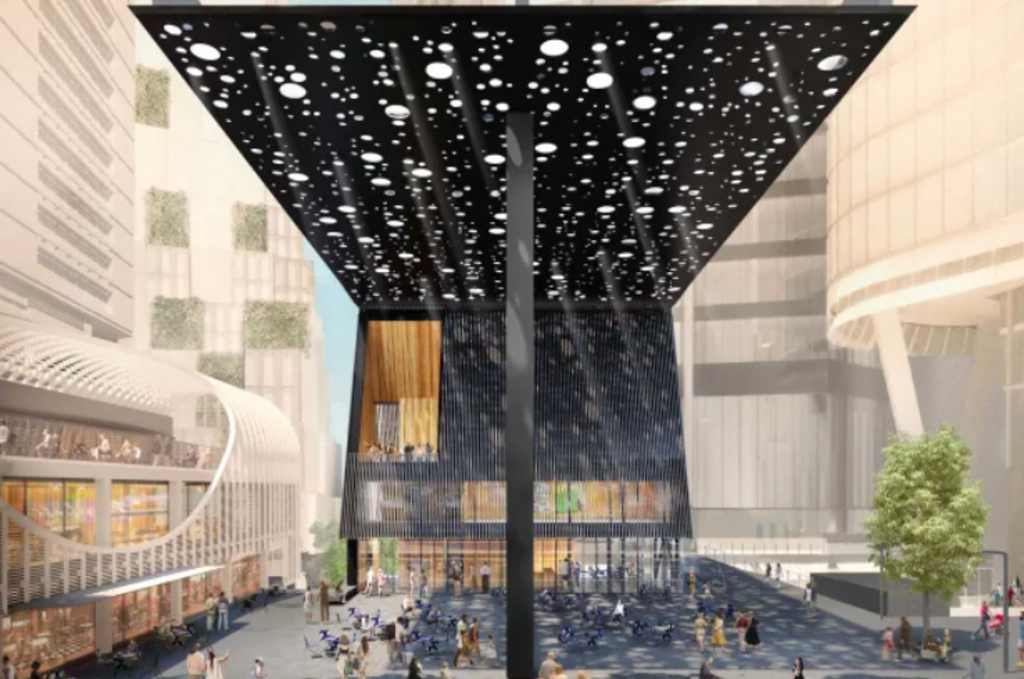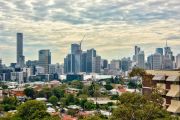
New public square for Circular Quay precinct
The $3.7 billion transformation of Sydney’s Circular Quay precinct will include a new public square near George Street’s northern tip, designed by British architect Sir David Adjaye and contemporary Aboriginal artist Daniel Boyd.
A 20-metre-high perforated steel canopy supported by a single column will stretch out from a new community building and shield the 800-square-metre open space on the site of the St George Bank tower, next to Mirvac/EY’s 200 George Street, in the next step of the decade-long evolution of the Harbour City’s public gateway.
“What you see through the perforations shifts,” Sydney-based Mr Boyd told The Australian Financial Review.
“When looking at the sky or the reflection on the plaza, as you move around the space, you animate what happens. Your point of view changes.”
A 200-square-metre gabled community building with viewing deck will sit at the back of the square, which will connect via a widened Rugby Place through to Pitt Street, as part of plans to create a series of laneways through the block surrounded by Alfred, Pitt, Dalley and George streets. Lendlease’s 53-level Circular Quay Tower, rebranded in October as Salesforce Tower, will rise up behind the square and be connected to it via a wide bridge.
The so-called APDG precinct is being supercharged by developments such as Yuhu Group’s planned One Circular Quay, a 57-storey residential tower and 25-storey hotel on the site of the original Goldfields House at 1 Alfred Street, as well as Lendlease’s $1.5 billion, 263-metre office tower, the city’s tallest.
Lendlease will build the new city plaza – with a $19 million construction cost – and then hand it over to the City of Sydney, as part of community facilities it promised in 2016 in exchange for securing more height on the Salesforce Tower.
To enable the office tower and larger public square to happen, the City of Sydney transferred a “redundant” dead-end passageway that ran beside the former St George Bank building to Lendlease, the City’s planning head, Graham Jahn, said. It also facilitated the transfer of a triangle of public space that came from the adjacent Mirvac development at 200 George Street to Lendlease.
“Lendlease was able to produce a commercial tower that we hadn’t envisaged to be on the exact collection of sites that came about,” Mr Jahn told the Financial Review.
“They saw the opportunity, they made it happen, but the critical thing is we had already been actively planning and worked out the future direction of that entire set of blocks within that precinct.”
The Jacksons on George pub on the other side of the square will be replaced by a similar-sized building designed by Sydney architects Stewart Hollenstein.
Lendlease development director Kimberley Jackson said the partnership with the City would dramatically change the precinct.
“Where private office buildings previously took up about 90 per cent of the site area, almost half will soon be dedicated public space,” Ms Jackson said.
The Adjaye-Boyd design was selected through an expressions of interest campaign Lendlease ran in 2017.
“This new community building and George Street public plaza will become a cherished destination in Sydney’s city centre, a generative place for people to connect, recharge, reflect and take a pause from the rhythm of a fast-transforming city,” said the Ghanaian-British Adjaye, who gained international fame for leading the design of the Smithsonian National Museum of African American History and Culture in Washington DC.
Mr Boyd designed a new memorial that opened at the Australian War Memorial in Canberra earlier this year commemorating the military service of Aboriginal and Torres Strait Islanders who fought for Australia.
Lendlease has lodged a development application for the projects. The public square and building are scheduled for completion in 2022.











