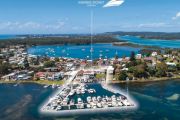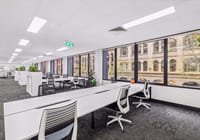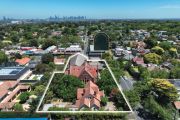
New Sydney University building to accelerate health research and teaching
Along with the brief to make a new university building so physically distinct it would be instantly and internationally recognisable as the Sydney Biomedical Accelerator, was the most complex set of design requirements that any architectural practice could ever have land on its drawing boards.
That is, the specifying, shaping and placement of all the elements and unbelievably fine-grain detailing that will, in a few years, make a multidisciplinary 21st-century biomedical building all at once a world-leading research, teaching, health and engineering facility.
And that’s just the broad-brush overview.
The partnership of Denton Corker Marshall and HDR, both immensely experienced architectural practices that won a recent competition to deliver this $478 million project for the University of Sydney and the Royal Prince Alfred Hospital, now has to get down to making this “very demanding building” a functioning reality by 2026.
Graeme Spencer, HDR team leader for the collaborative task, agrees that it’s an amazingly complex challenge.
Yet he also uses the term “exciting” to talk about so many aspects of an eight-level facility that will house up to 1200 researchers and scientists representing myriad specialist disciplines, and that will feature a circulation atrium called “The Connector” that will physically bridge the space between Sydney Uni and the RPA Hospital.
As well as making lab, clinical, research and teaching spaces for specific tasks – all of which need to have individual “safety protocols”, and, in some cases, vibration-free or light-restricted zones – forefront in the minds of the architects is the wellbeing of the human users.
“It’s not just a matter of putting down lab benches,” says Spencer. “The question is, how can we give researchers the best adaptable environments that are a joy to be in?”
For so long, he says, scientists were more or less banished into aesthetically sterile laboratories in the middle of buildings in which they rarely saw the outside world, let alone daylight.
HDR, an international firm with long experience in involved health and biomedical design (the first stage of the $1 billion Westmead Health Precinct was one of their latest deliveries), will be largely responsible for the Accelerator’s interiors, while DCM has composed the building’s form and materially attractive exteriors.
Spencer says that while these studio teams will “challenge, collaborate and stretch each other” as they progressively calibrate the working drawings, the emphasis will be very much about “human-centred design … the very amenity that for so long researchers have not been given”.
“But they’re in there for eight hours a day and they need daylight and to look outside,” he adds.
The siting of the Accelerator will give it outlook over the playing field of St Andrew’s College. Another part of the scheme is to incorporate a lot of biophilic greenery on the inside.
With DCM having proposed the intriguingly glazed building to have a deep sandstone base that will relate to heritage Sydney University buildings and, as Spencer points out, “to the Sydney escarpment”, the greenery will underline the suggestion of connection to location.
Vital to the functioning of the building as a healthy, wholesome workplace is the circulation spine, the 100-metre-long Connector atrium that will feature levels and layers of bridges, stairs and open-sided corridors.
Spencer envisages the atrium will be as busy as the architectural renders suggest – only greener. “There’ll be a real buzz in it, with people moving, circulating, catching up,” he says.
In the many and various categories of architecture, health and education buildings have been extraordinary bold and innovative over the past decade. And the Accelerator will be no exception because another part of its job is “to attract the best researchers and students from around the world”.
“It’s exciting to have such an opportunity and such a beautiful site surrounded by heritage buildings to deliver such a large biomedical facility and to give researchers spaces that will be jaw-dropping,” Spencer says.
The lead architect praises the vision of the partners behind the scheme, which include the NSW government, the Sydney Local Health District and the university.
“Universities are brave patrons of architecture because they’re prepared to really push the boundaries,” he explains.
In creating research facilities for the modern era they have an onus to make them “really exciting places to work in because unis are expensive buildings and we don’t want them to be half-empty.”










