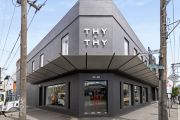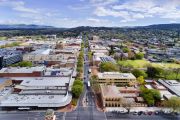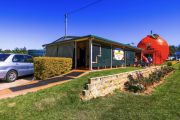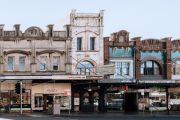
Newcastle rises from rust belt town to architectural showplace
If you haven’t been to Newcastle in the past decade, prepare to be amazed.
Like other historic industrial ports such as Geelong and Fremantle that also slumped in the 1990s, Newcastle is experiencing what’s being promoted as “a cultural renaissance” brought about through prudent state government and council kick-starter investments, and planning that encourages new development to be sensitively interwoven with the area’s heritage.
Beefy investment by developers such as Iris Capital – which just announced the design leads for the $880 million final stages of its mixed-use East End project – and a state government prioritising attractive, community-contributing infrastructure over purely dollar-driven ventures, are resulting in a case of successfully shipping architectural class to Newcastle.
The formula is working a treat. Peter Macadam, the national director of investment services at Colliers Newcastle, says that since 2016, “30 projects totalling 2300 new units have been delivered, so the city is evolving really quickly”.
Citing the award-winning first two stages of East End, which was designed by a trio of highly influential architectural practises, and that in November is up for two possible national AIA awards (multi-res and urban), Macadam says that “if you’re investing in architectural design, you are being rewarded”.
“Beautiful buildings are resonating with the market in terms of their price growth,” he says. Indeed, some of the top apartments “are selling north of $5 million – to locals”.
“In the East End, sales have been achieving in excess of $20,000 per square metre,” Macadam adds.
The retail plane below the new buildings is, he says, also being activated by lessees “wanting to be where the people are”. Betty’s Burgers, banks, restaurants, coffee shops and a Woolworths Metro are already on the central Hunter Street block.
For the final stages – the five new building elements that will complete the “urban village” and maintain through-views to Newcastle’s hilltop cathedral – Iris has again retained SJB Architects and Durbach Block Jaggers. But this time, and for genuine local knowledge, they’ve added in the Newcastle – in fact, the Hunter Street – based Curious Practice.
Stages 4 and 5 will add a further 1731 square metres of retail floor space, a market square and another 235 apartments.
Yet that’s far from all that is happening in Australia’s seventh largest city that, like other mainland locations such as the Gold and Sunshine coasts, Wollongong and Geelong, experienced a relocation surge through the peak COVID years.
With all the new infrastructure that has prettied up the formerly rusty old coal town, Newcastle City Council is projecting that the population will continue growing and that, by 2041, there should be 202,049 residents, or 25 per cent more people than live there today.
Certainly, people aren’t leaving.
Peter Macadam reports that 80 per cent of the residential sales are transacting with locals, many of whom are selling their suburban homes to move into new city apartments. They’re sometimes combining two units to create unique floor plans.
On behalf of the NSW Government, his agency, Colliers, has just wrapped up the marketing campaign for “the last key landmark development opportunity in the CBD – 3.28 hectares of vacant land on the waterfront that, when realised, will become another varietal, mixed-use precinct at a gateway edge to the town’s centre”.
Offers from a range of developers for what is known as the Honeysuckle HQ project are currently being evaluated by the overseeing Hunter and Central Coast Development Corporation (HCCDC). Not, as Macadam points out, in terms of who made the highest offer, but rather on the preferred and somewhat novel criteria of inherent design excellence.
“The vendor expectation is about the activation of the precinct to deliver on the vision for the area … on the ability of the developer to curate and deliver something unique for the town.”
The prospectus renders for the Honeysuckle HQ campaign envisaged another fine-grain, low-rise (30-metre height maximum) neighbourhood that includes a convivial riverfront promenade and cut-through streets and laneways that keep the enjoyment of the human users front of mind.
Like East End and the Sydney CBD Quay Quarter neighbourhood, both of which were designed in part by SJB and both of which were this year rewarded by multiple design awards, Honeysuckle HQ should also progress a welcome urban planning paradigm shift that aims to keep the scale and amenity more pleasant for the people than architecturally overwhelming them for the photo ops.










