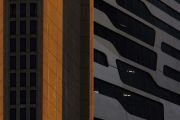
Newcastle University unveils glass and timber building as first Honeysuckle project
Michael Parris
The University of Newcastle has unveiled plans for the first stage of its Honeysuckle campus, a see-through glass building to house its School of Creative Industries and an innovation hub.
The $25 million, four-storey building known Stage 1A is the first development on three adjoining parcels of land fronting Honeysuckle Drive and on the former heavy rail corridor.
The university completed the purchase of the two-hectare site from the state government at the end of last year. It hopes to start work this year and open the new building in 2020.
The university’s infrastructure and facilities services director, Brian Jones, told the Newcastle Herald that the second stage of the development would likely be a 300-bed student accommodation building.
Stage 1A, designed by Newcastle architects EJE, features a distinctive cross-laminated timber frame, the first of its kind in the city.
It will represent the most visible aspect of the Hunter Innovation Project, a collaboration between the university, City of Newcastle and the DiGiT network to start reinventing the region’s economy.
The Honeysuckle building will house an innovation centre for entrepreneurs, startups, developers, technical specialists, business advisors, students and researchers.
It will also be a home for School of Creative Industries students taking undergraduate and postgraduate courses in communications, music, fine arts, drama, design and digital media.
Mr Jones said the building’s distinctive design was aimed at attracting creative and entrepreneurial talent to Newcastle and followed the 2017 opening of the head-turning NeW Space building in Hunter Street.
“NeW Space has shown us how successful a city campus can be, and we’re really excited about expanding that into Honeysuckle,” he said.
“The economic impact of the creative industries is actually huge when you really delve into it, and there’s great opportunity there, particularly for a city like Newcastle that is transitioning from an industrial past.
“The investment we’re making is certainly designed to attract students, but also the community and startups and industry. That was part of the brief, to…announce that we’re there and we’re doing something different.”
EJE also worked on NeW Space in collaboration with Melbourne architects Lyons, but EJE director Anthony Furniss said the two buildings had very different objectives.
“[NeW Space] was sort of a performer in itself in terms of what it needed to do for the city and for the university and revitalisation, whereas the building envisaged for Honeysuckle … was something that was going to be very pared back, so the building was more about what was happening inside it than necessarily what it looked like,” he said.
“We thought if we kept it very clean, very sleek and pared back, the users would provide the disruption in terms of how it might look. The first thing was to make sure we didn’t overdo the aesthetics.”
The university submitted a Honeysuckle master plan to the NSW Department of Planning in June last year. It includes seven buildings in a staged development over 10 years.
The university lodged a development application this month for $2 million in mine grouting works and will submit a DA for Stage 1A next month.
The NSW Independent Planning Commission will assess the proposal as a state-significant development.
The state government has backed the Stage 1A building with $4.84 million from the Hunter Infrastructure and Investment Fund.











