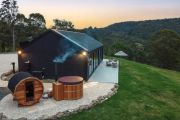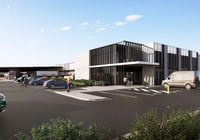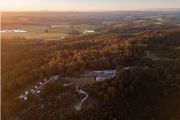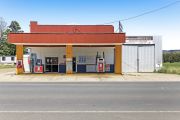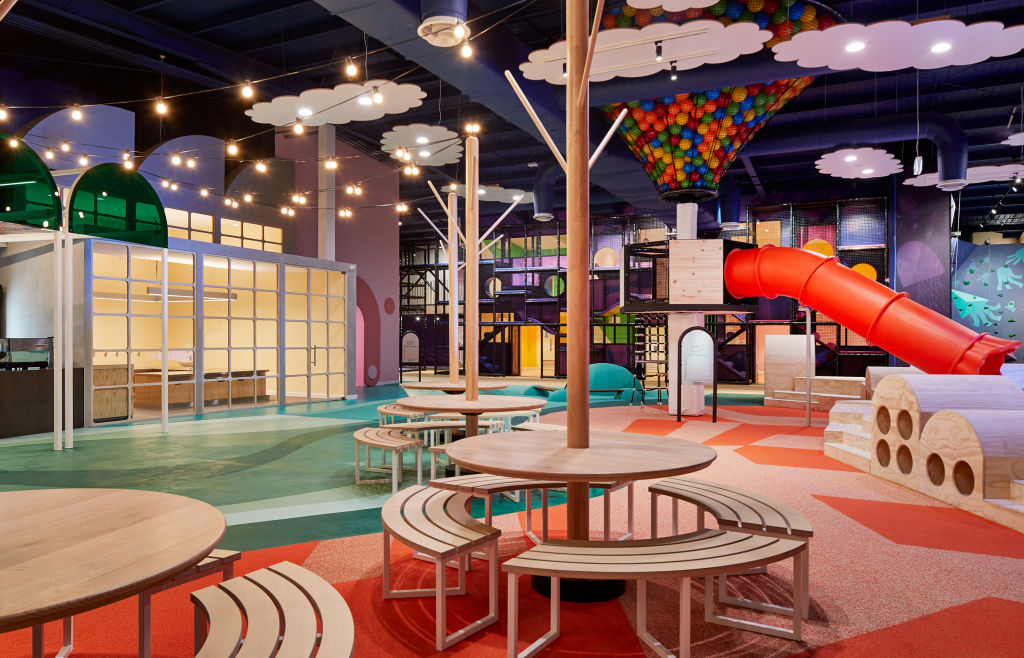
One of Australia's biggest indoor play centres is a children’s wonderland
The rigorous editing of ideas is one of the most telling if subliminal tasks architects, interior and building designers apply to the job of conjuring new buildings or converting old ones: the old golden rule being that less is more.
In an out-of-left-field commission for one of the city’s best respected practises to design an indoor children’s play centre in Melbourne’s western suburbs, it wasn’t what they left out that was important. Rather, what mattered was the over-the-top richness and multiple layering of what went into the creation of a series of phantasmagorical realms.
In fulfilling the stated mission of the new Rabbit Hole Kids Play Centre – “to stimulate imagination, encourage exploration and foster creativity through play” – Architects EAT (a name that already sounds a bit Lewis Carroll), first steered their clients away from anything too theme-park like, or that aped the generic style of the hundreds of commercial play centres across Australia to cater for children’s birthday parties or where exasperated parents park their children for a few hours on rainy days.
Those party-pie venues are mostly about clunky plastic play equipment in primary colours set up in vast warehouses or shed-like venues. The founders of Rabbit Hole, A&E Enterprises (Aus), said they wanted different. “Our vision was to build an indoor wonderland that would be mesmerising upon entry,” the company’s spokesperson said.
Eid Goh, Architects EAT project director for the commission, was initially hesitant to undertake the job. Within the 1008-square-metre space that was increased to 2300 square metres with the inclusion of multiple mezzanines, Mr Goh says it was still necessary to incorporate off-the-shelf play equipment such as slides and ball pits “but to deconstruct it so it didn’t look like a plug-in, plonked-in repetition of what’s already out there”.
A “highly visual” play centre
Across the five different worlds the architects and playground specialists invoked, there is a funfair, an enchanted forest, an island, a galaxy and a water beach. There’s also a room for cooking, a climbing wall and a cafe space for adults to hang out in.
And while the primary colours are all in there, so too is a colour chart of secondary and pastel shades. In this curiouser and curiouser place, to quote Lewis Carroll, hardly a surface is left unembellished.
Swirls and bands and blocks of colour cross the synthetic, socks-only rubber floor while the usually ignored overhead dimension is done out with a dark ground beneath which graphic clouds and dangling rainbands are suspended.
“It’s not a restrained approach,” says Mr Goh. “We really pushed the boundaries to make it highly visual. And all the colours are there to stimulate not only the kids but their parents too.
“Our initial approach was to get the big picture – the story right, and then to convene all the customised zones and spaces together”.
According to the architect’s website, the overarching intention was for “worlds to feed into worlds like a storybook”; to allow children to create their own stories in order “to create interpretive play”.
The highly unusual recourse to engaging a high-end architectural practice “proved to be worthwhile. The outcome has exceeded our expectations,” a spokesperson from the Rabbit Hole said.
Of course, to pull this project together so successfully, the requirement was for the creatives to get into their childish memories. “But things (play centres) have really evolved since the 70s and 80s,” Mr Goh says.
To make such dissimilar zones fall into each other in a child-friendly manner, “we had to look at the project in terms of the scales and sizes of children. To avoid making the space too vast, we broke it up into public (or busier, noisier) spaces, and more intimate spaces so introverts can enjoy them”. Design also considered the needs of disabled children.
Computer-aided or CAD design software allowed the potential play centre to be precisely modelled before a nail was hammered, “and allowed us to fine-tune the colours”.
When the “eclectic” project had come together, the architects tested it on real children. And while the bigger kids were more “adventurous”, all age groups responded positively. “They were all highly stimulated.”
Given how much imaginative material was left over (Mr Goh says he’d love to do a mountain with a subterranean cave), it’s going to be interesting when the now initiated studio gets to do another centre for the Rabbit Hole client.
And while too fresh to yet be in any award processes, it’s a pertinent question as to which category this project might be qualified to enter. Mr Goh muses: “I don’t know. Leisure, education, hospitality?”





