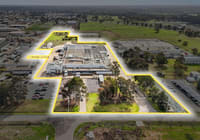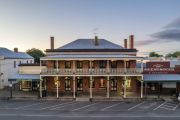
Pedestrian bridge to Melbourne's tennis centre wins US architecture award to add to its many others
It’s only so much concrete and steel and it doesn’t even cross water. So what is it that makes an inner-city Melbourne bridge such a compelling structure it keeps winning design prizes?
The latest bestowed on the Tanderrum Bridge is the Urban Design prize in the prestigious American Institute of Architects New York chapter awards that are held every year in mid January.
Of the 27 prizes given out, it was the only Australian project in the mix and qualified for entry because one of the design collective involved in its making is based in Boston.
But in a neat coincidence of timing, the bridge happens to be the pedestrian transit route used by so many of the 700,000-plus visitors who poured in and out of Melbourne Park during this year’s Australian Open.
Part of the recent $338 million wholesale redesign of the extensive tennis facility to make it more user friendly, Tanderrum Bridge is on the padway that leads fans from the transport hot spots on Princes Bridge and Flinders Street Station, across Melbourne’s newest city parkland and over busy Batman Avenue, to Melbourne Park.
Co-designed by a group including Melbourne’s John Wardle Architects, Boston practice NADAAA, and local landscape firm Oculus, the meandering Tanderrum Bridge is so named in acknowledgement of both the traditional ownership of the land it crosses beside the Yarra River, and the traditional ceremony of “tanderrum” that gave guarantee of safe passage for visitors across a stranger’s territory.
In this case, the territory being crossed is the eight-hectare Birrarung Marr (“river of mist”) parklands which marks one of the southern edges of Wurundjeri tribal lands.
The New York gong is not the first prize the highly referential structure has won since it was envisaged to be “extremely sympathetic” to its place in the landscape.
Completed in 2015, like so many Wardle studio projects, it has continued to magnetise prizes and peer acknowledgement, with the booty to date including a 2017 Victorian Premier’s Design Award, a Melbourne Prize, a Victorian AIA award, and a Boston Society of Architects award in the same year.
Last year it was shortlisted in the World Architecture Awards and garnered an International Architecture prize in the highly-regarded Chicago Athenaeum’s annual program.
Stefan Mee, JWA design director, believes the rolling success of the piece derives from the way it so artfully connects to its landscape. “When we first walked the site in winter, we noticed the beautiful old elm trees with their bare limbs.
The thin webbing of steel rods that enwrap, or as he terms it, “filigree” the bridge, “so that it hides the simple structure, are reminiscent of the branching of the elm trees.
“It makes you feel part of the trees which is quite ethereal because the filigree is quite a blurring element”. The rods were bent in workshops and delivered to site in panels. “They were highly crafted and part of what makes the bridge experience so much more than just getting from A to B”.
It’s not only the surface treatment that contrives “the wrapping, enveloping experience of walking the bridge”. Beneath are stumpy, ranched concrete supports “that we call ‘the walking legs’ because they look like they’re walking.
“They too make the bridge feel animated and lively as it winds through the trees”.
The newest prize involves a celebratory luncheon due to take place in New York in April. Will Mee score an invite? “No”. He reckons the Boston mob will take that seat at that table.













