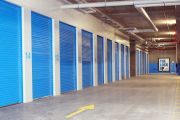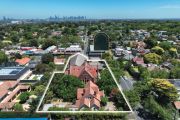
Proposed mile-high tower would dwarf Burj Khalifa, the world's tallest skyscraper
“Imagine you take New York’s Central Park, turn it vertical, roll it and twirl it.”
That’s the concept behind an intriguing tower design concept that, if built, would become the world’s tallest structure at 1609 metres – nearly twice the height of Burj Khalifa in Dubai, now the world’s tallest building at 830 metres.
But The Mile, as it’s known, is not your typical skyscraper. Architect Carlo Ratti, who came up with the description for his reimagined Central Park, describes his creation as a structure cloaked in vegetation that would allow people to “inhabit the sky in unprecedented ways”.
The tower would include cafes and restaurants, meeting spaces, recreation facilities and, of course, plenty of observation decks – including the mile-high platform where visitors almost have their heads in the clouds.
 The Mile project team is literally reaching for the sky. Image: Carlo Ratti Associati
The Mile project team is literally reaching for the sky. Image: Carlo Ratti Associati
Not even the world’s tallest building under construction, the Jeddah Tower, comes close to the height of The Mile. The Saudi Arabian megatall, due to be completed in 2020, is expected to top out at an architectural height of 1008 metres after it was initially proposed at 1600 metres.
The concept drawings are not pie in the sky, says Professor Ratti, who is working with German engineering firm Schlaich Bergermann Partner and a British digital design company, Atmos.
The project was commissioned by an anonymous client, he says. According to archdaily.com, the project stakeholders are already scoping out cities for potential sites.
“We developed the concept initially for a client, but in this moment it’s not specific for any city,” a spokesman for Carlo Ratti Associati told Dezeen magazine.
 A net of lightweight cables compresses and secures the 20-metre shaft. Image: Carlo Ratti Associati
A net of lightweight cables compresses and secures the 20-metre shaft. Image: Carlo Ratti Associati
A visitor’s journey along the proposed Sky Path starts at Sky Park level, where a park hosts activities such as rock-climbing, hiking and bird-watching.
The plants and greenery continue upwards, designed to accommodate a natural ecosystem inhabited by hundreds of animal species.
The ascent begins towards the Sky Way level, via a series of capsules orbiting around the shaft at varying speeds for observation, meetings, concerts and dining – maybe even with swimming pools.
 A diagram showing the lifts and capsules in and around the shaft. Image: Carlo Ratti Associati
A diagram showing the lifts and capsules in and around the shaft. Image: Carlo Ratti Associati
Through a carefully curated design process, suspense – or maybe terror – builds during the approach to the Sky Deck at the top, where there is a walkway and a 360-degree platform to view panoramas stretching hundreds of kilometres.
A dizzying see-through floor allows those who dare to look down on the whole thing.
 An artist’s impression of the mile-high viewing deck. Image: Carlo Ratti Associati
An artist’s impression of the mile-high viewing deck. Image: Carlo Ratti Associati
Sophisticated technology is also part of the proposal, with virtual reality screens planned to allow visitor interaction with the views.
So how does something so tall stay upright? Schlaich Bergermann Partner, which carried out an engineering study, says the 20-metre-wide structural shaft would be kept in compression and secured through a net of pre-stressed cables held in tension.
“The structural concept for The Mile is technically feasible because of its consequent and uncompromised lightweight approach,” associate and team leader Boris Reyher says.
“The architectural form and the spatial equilibrium of forces become one and the same thing. On the one hand, this leads to an optimised usage of high-grade materials. On the other hand, the structural form and load paths become intuitively comprehensible by every spectator.”
We’ll have to take his word for it.
There are no details of the anticipated cost of the ambitious project but the design team says the potential for “substantial profits” makes the concept stand up. The business model for The Mile is based on highly profitable global tourist drawcards such as the Eiffel Tower in Paris and the London Eye.
The Mile team will present the project to the public officially at real estate fair MIPIM 2016 in Cannes on March 16.
Professor Ratti is also director of the MIT Senseable City Lab, a built-environment research group that promotes “urban imagination and social innovation through design and science”.










