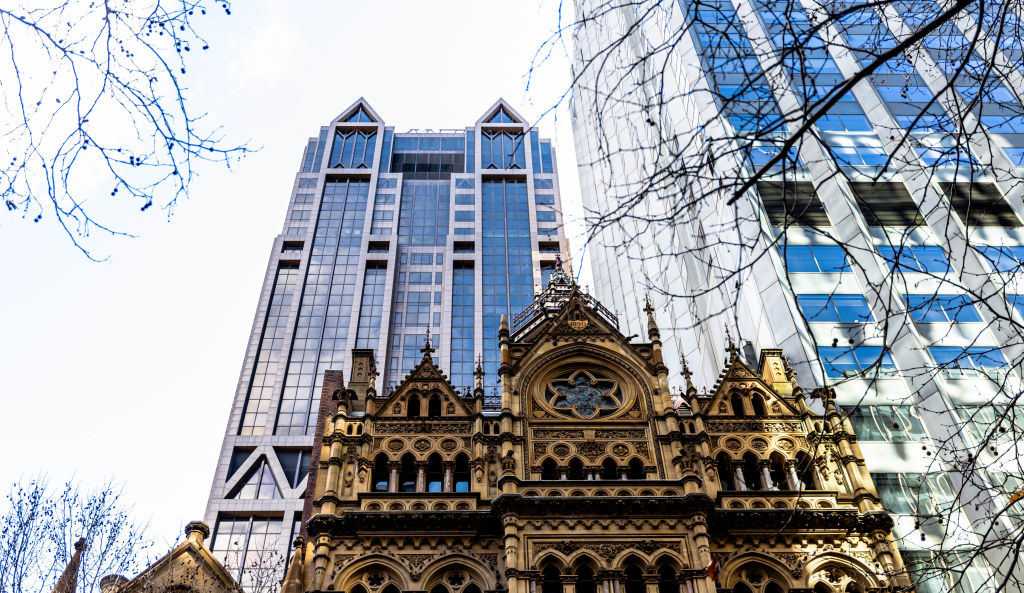It’s the $272 million vote of confidence in the Melbourne CBD that has paid off – and handsomely.
When the GPT Group bought the Queen & Collins precinct in 2016, they discussed pursuing either a minor renovation or a major refurbishment of the 1993 34-storey ANZ office tower and three heritage buildings in the same block.
They opted for the latter and now the completely overhauled precinct, carried out after ANZ decamped to the Docklands, has become a magnet for some of the top companies looking for new Melbourne headquarters.
“It’s been beautifully put together and we think it will age really well,” said James Dalrymple, director of specialist global recruitment firm Robert Walters, which is preparing to move into level 23 of the tower. “They’ve created something that’s solid and timeless but is relevant for now and for the future.
“There’s a lot of great spaces and meeting rooms that encourage creativity and conversation, and for staff and clients to get together and collaborate. We were 10 years in our last building and 10 years in the one before that. We’re now looking forward to the next 10 in this one.”
His is one of a flurry of companies that have already leased 11 of the 30 floors available and, while there are 19 to go, the owners are already in active negotiations with firms that have the potential to fill a space-busting 23.
“It’s a great position to be in,” said Martin Ritchie, fund manager of the GPT Wholesale Office Fund. “It’s a bit of a standout at the moment.
“Different companies have different time-frames for making decisions and some are still deciding how much space they might need. A lot of businesses now want to bring people back into their offices to work, and having a place that’s attractive and distinctly different in its architecture and history and with laneways weaving through is a big attraction.”
Queen & Collins, an integrated office, retail and hospitality precinct, is now offering 34,000 square metres of redesigned carbon-neutral A-grade office space, as well as an upgrade to the heritage buildings at 380 Collins Street and 90 Queen Street, and services for the wider CBD neighbourhood.
Among the other new tenants are Afterpay and ELMO Software, engineering consultancy Arcadis and the fashionable Sydney restaurant NOMAD, which will set up a Melbourne 135-seat offshoot in the historic Cathedral Room, the former trading floor of the Melbourne Stock Exchange.
Among the highlights of the new precinct, however, are the new laneways and pathways that criss-cross the ground plane, featuring Venetian-inspired campielli, or small squares.
That work was done by Kerstin Thompson Architects to provide room for retail and commercial businesses, already partly tenanted by cafes and a whisky bar, as well public areas for all visitors to enjoy. “The three significant heritage buildings were of the Venetian neo-Gothic style of the late 1880s but they’d all been coagulated, or smeared together, in a kind of blancmange,” said Thompson.
“We decided to separate them again, so we could celebrate the different parts that made up the precinct and brought in the big tower and some other little buildings, and then the laneways. It made sense, given the Venetian style of the old buildings to continue that theme with the campielli.”
The glass roofs that had been put up in the 1990s to connect the buildings were taken away too, so there’d be a lot more light and fresh air and views of the sky. Happily, post-COVID, that’s likely to play even more effectively, with people much keener to embrace spaces that have elements of the outdoors in them.
“We’ve always been big advocates for natural ventilation,” said Thompson. “And we loved the sense of intrigue the laneways have brought, with glances through the passageways that are slightly offset from one another, that create variety and an invitation to explore and excite curiosity.”
The precinct has now even been chosen as the venue for the closing runway of Melbourne Fashion Week on November 21.
The precinct’s mezzanine level now has a series of small suites available for firms to rent as they require, when they need additional space for meetings, while its lobby area looks more like a theatre or hotel lobby than one for business. The tall office tower’s interiors are by BVN Architecture and have landlord-offered specially designed post-COVID fit-outs so tenants won’t need to do them themselves.
“We could have spent less on the precinct and just given it a cosmetic facelift,” said Ritchie. “But we wanted to explore making it a much more desirable destination and carry out a refurbishment that would work for the long term and for which tenants would be happy to pay more rent.
“We know businesses want to have good spaces to attract the best staff and have good spaces for collaboration and a whole lot of social infrastructure, like a concierge service and end-of-trip facilities, too. This was deliberately designed to be different from many of the homogenised spaces around, with a lot of character.”
