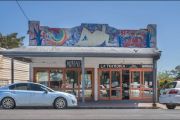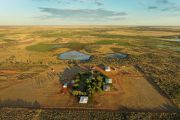
Redevelopment of Surry Hills Shopping Village could be the template for other malls around Australia
The planned $150 million redevelopment of an old shopping village in Sydney’s city fringe suburb of Surry Hills is being described as the template for the transformation of other struggling malls around Australia.
With a mix of retail, commercial, residential and public space, as well as rooftop gardens and greenery throughout, it’s seen as ushering in the future of bricks-and-mortar shopping.
“We’re seeing this trend of place-making with a combination of retail, commercial and residential internationally as well as locally,” said retail analyst Nora Farren, now consulting for MacroPlan Australia.
“Big landlords, as well as smaller ones with developments like this Surry Hills one, are moving more and more into this mixed-use space, using the different functions as future drawcards. Retail is facing many challenges and attracting more people to precincts with different uses and quality amenities is increasingly important.”
Executive director of the Australian Retailers Association Russell Zimmerman also sees these kind of developments as critical.
“With the bottom levels of retail and then commercial and higher-rise homes above is definitely the way in which we are seeing moving forward, with these neighbourhood shopping centres rather than big centres like Chatswood, Miranda or Chadstone,” he said.
“We’re seeing a few start up now in Sydney and Melbourne but they’ll happen across the country. This is absolutely the future. In the long term, we’ll see a lot of struggling older shopping centres having to be rebuilt like the one in Surry Hills, too.”
Developer TOGA has just lodged the development application for the revitalisation of the Surry Hills Shopping Village, along with the winners of the design excellence competition, architects SJB and Studio Prineas.
The planned mixed-use development will encompass a double-storey retail precinct, commercial space, a new laneway through the site, a 517-square-metre public park at the rear and 157 apartments above. The façade of the 1867 heritage-listed Bank of NSW on the site, on the corner of Cleveland and Baptist streets, will also be retained and restored.
Chief executive of TOGA Fabrizio Perilli said he was delighted by the public reaction to the scheme.
“We hope this will become a template for the redevelopment of other shopping centres,” he said.
“The feedback we’ve received from the community, the City [of Sydney] and others who’ve participated see it as becoming used as a benchmark for community consultation too.
“It’s been a very complex project for its mix of so many different elements, but that’s also made it an extraordinary opportunity to create something very special at the end of the day. We hope it will make a significant difference to the area, and contribution.”
Construction on the project will begin in mid to late-2019, with completion expected by early 2022.
TOGA is known for having also developed the apartment building Boheme at Bondi Beach with its ground-level gourmet food precinct The Hub, with produce, cafes and restaurants.
The new Surry Hills Shopping Village, however, is set to take that concept to another level, with about 12,000 square metres of commercial and retail space.
Mr Perilli said to make such a development work, needed good planning, the right stakeholders and partners, plenty of community engagement and a real diversity in the retail offering.
“Customers are now a lot more discerning and they want more choice,” he said. “In some ways, it’s going back to old values, like service and relationships with the butcher and seafood operator and baker and greengrocer. We have to create the right mix, with quiet spaces people can retreat to and good architecture and design that will stand the test of time.”
SJB Architects director Adam Haddow believes, in some ways, the 1.2-hectare centre would have a much more European feel, with homes mixed with shops.
“With this kind of mixed-use environment, in time, people will be able to walk to work and pick up their shopping on the way back, without using cars or public transport,” he said. “Becoming more integrated is the project de jour.
“It has all the critical components for becoming a template for the future, while respecting the history of the past, and retaining the heritage building and restoring its dignity. It also helps others do this kind of development.
“It might be hard to convince a funder or council or buyer about something like this, but if it’s been done somewhere else and is a success, then it helps them to risk it.
“Having residential on top also provides a sense of ownership of the retail below, which ensures it’s maintained.”
Having commercial space within the same development was a big plus, believes Intergen Property Group director Dennis Kalofonos.
“There’s a big push by planning authorities to create employment zones outside CBDs with these kind of projects, so this also fits with that,” he said. “With the cost of land, especially in Sydney, Melbourne and Brisbane, it makes sense to include so many uses to get value for the purchase price.
“I can absolutely see this becoming a template or a model that is going to be replicated all over Sydney, Melbourne and, eventually, the country. It’s something we’ll see much more of in future.”












