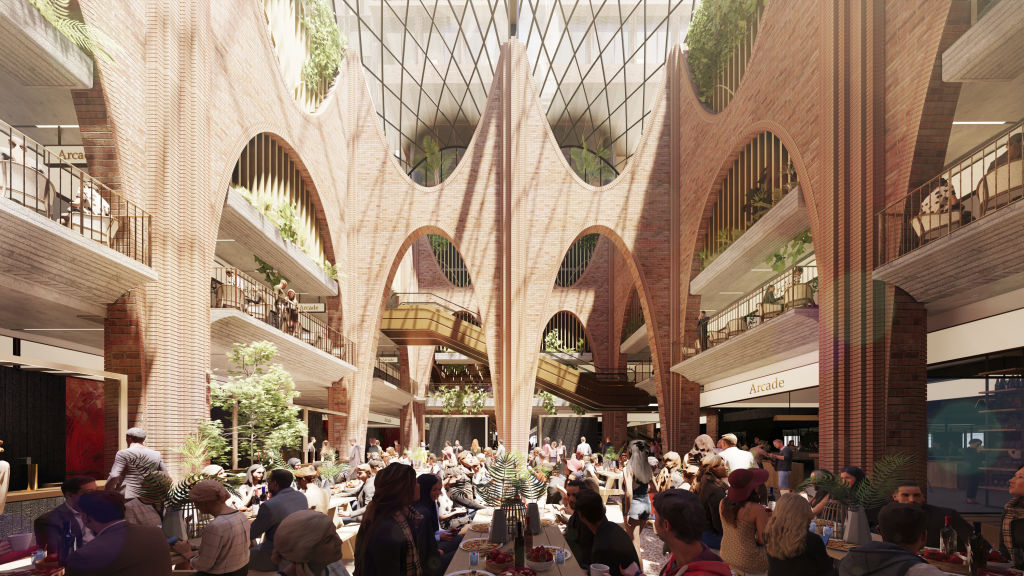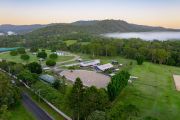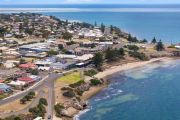
Remaking the Adelaide Central Market as a window into the culture and food of SA
It’s a beautiful synergy that Woods Bagot, a major Australian architecture firm that now operates globally, was founded in Adelaide in 1869, the same year one of Adelaide’s most cherished and still operating institutions also started.
The Adelaide Central Market – which takes up a city block near Victoria Square with some 80 stalls showcasing and selling South Australia’s spectacular fresh food and produce – is about to become the foreground of a major precinct redevelopment designed by Woods Bagot.
Even better, project lead Alex Hall is an Adelaide born and based architect and knows how the $400 million redevelopment will mightily enhance the market’s appeal while adding a new hotel, office building and apartment complex.
He calls the project “a once-in-a-generation dream job within the best context”.
“It’s an amazing opportunity that will benefit the community and we’ve left no stone unturned,” he says.
While the markets started with local growers selling off the back of hundreds of carts, over 150 years the 1.21-hectare site has undergone waves of change. The one with the most impact has been the construction along two street frontages of lovely arched, red-brick facades.
In the 1960s, the arches along Grote Street were partially demolished. It is the recreation and extension of the arched theme – a gesture that Hall describes as “future nostalgia” and that community consultation established as very important to Adelaide people – that will so wonderfully enhance the most public parts of “a really fascinating place”.
“The organising principle of the development”, Hall says, “has been seeing the market as a window into all the fascinating cultures and foods of South Australia. It’s an important precinct where you can see it all in the one space”.
The restated brick front wall will have arches 12 metres high, but as they are taken through the site along the main interior promenade, and into the market hall with its transparent ceiling, they become, at 25 metres high, elegantly elongated.
Laced in and around the higher, more “parabolic arches that are the contemporary response that will read structurally in a cathedral-like way”, Hall says, will be all sorts of interesting retail.
The high-traffic fresh produce market and, hopefully, Adelaide-reflective new retail clients, are just two aspects of the redevelopment that is a joint venture between Adelaide City Council and major projects property developer ICD Property.
In 2018 the council resumed management of the market after it had been in private hands for 50 years. Seeking to amplify the precinct as a major destination for the city, it then put the redevelopment opportunity out to the architectural community as an international competition.
With a highly nuanced response that, in red brick, glass, steel and greenery, acknowledged the place’s heritage and cultural importance, and that also considered the “grittiness” of a working market, Woods Bagot won the contract and has been working through the finer design detail for the past few years.
The remade Market Square precinct will become diverse and porous to through-traffic as it will include the market and “soft retail”, a new 249-room hotel, a 15.000-square-metre office building and a complex of 210 apartments.
In a town where quality detached housing is available reasonably close to the centre, Hall says, the residential building will offer larger-than-normal apartments with larger balconies of up to 20 square metres.
“We’ll be using the balconies to shade the building as well,” he says.
At 37 levels, one of the new buildings will stand behind and above the development to become one of Adelaide’s tallest structures.
The market will continue to function during construction, which Hall says is due to start later this year and be completed by 2024.
But over and around it will be growing a vibrant and aesthetically empathetic “lifestyle hub with fine-grain cultural overlays and nostalgic connections”.










