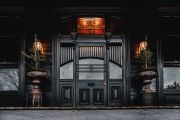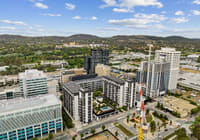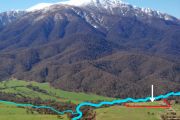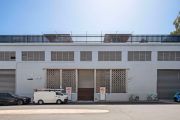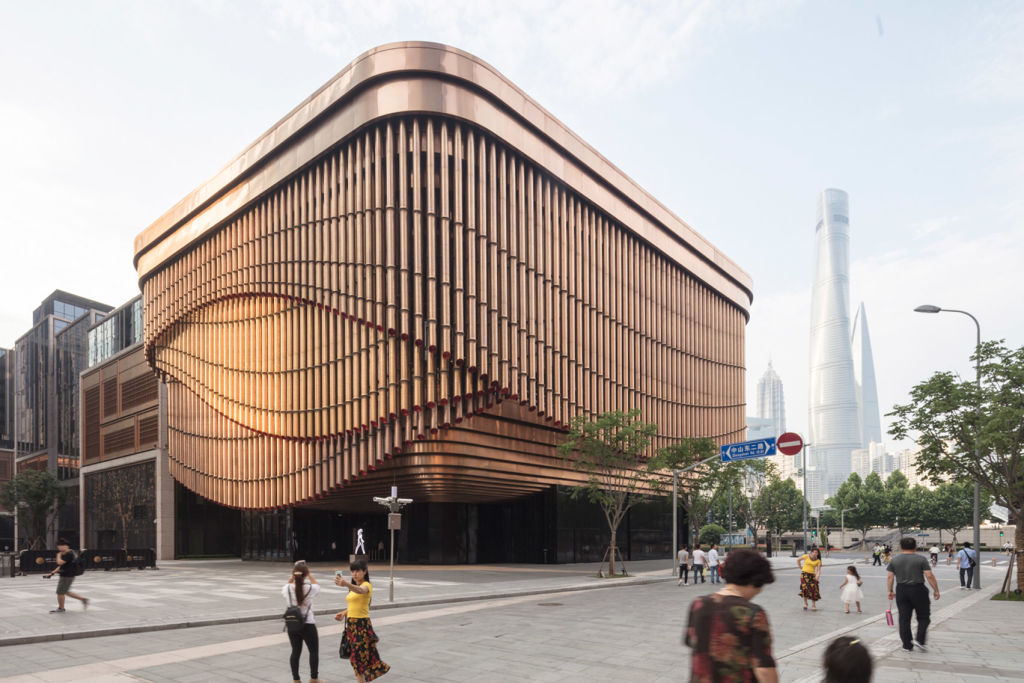
Shapeshifters: Buildings that move in all the right ways
In the future buildings that stand still could be seen as passé.
Architects are now incorporating ambitious moving elements into projects and the concept has clearly gone beyond revolving restaurants or sliding doors.
Here are some of the coolest kinetic architecture concepts around the world, made with motion sensors and shifting panels.
Fosun Foundation, Shanghai
Foster + Partners, who were this week announced as the designers for Sydney’s tallest office tower, have recently completed a theatre building in Shanghai with a curtain-like facade, in conjunction with Heatherwick Studio.
The building is part of a larger 190,000 square metre financial quarter the firms are constructing. Inspired by traditional theatres but with a modern twist, the exterior has three layers of bronze tubes in a curtain shape that move up and down on a system of pulleys.
When the design was first announced, the architects described this facade as “a moving veil, which adapts to the changing use of the building, and reveals the stage on the balcony and views towards Pudong”.
Soma EXPO pavillion, Seoul
In 2012 Soma unveiled this undulating pavilion in South Koreafor an architecture expo themed around the ocean and coast.
The harbourside pavilion looks like a fish out of water with ‘gills’ that appear to breathe in and out.
The glass fibre reinforced polymers have LED components for a dramatic effect at night.
The entire structure was designed in conjunction with a university research project investigating how biological moving mechanisms can be applied on an architectural scale.
Dynamic Tower, Dubai
Last year architect David Fisher of Dynamic Architecture slated designs for the world’s first rotating skyscraper in Dubai.
Soaring 80 storeys and 388 metres above Dubai, the ‘Dynamic Tower’ would rotate 360 degrees from its base- clockwise and anti-clockwise.
If built, each apartment would be able to control its own view and have a unique one rotate independently and control its view.
If individually rotating apartments weren’t enough of a futuristic drawcard, residents could control the rotation with their voice.
Zoomlion headquarters, Shanghai
This design by AmphibianArc architects was inspired by bugs… and also nightmares and science fiction movies.
AmphibianArc have also proposed a taller skyscraper with wings that open in a different shape.
If you thought the wings were scary enough when stationary, they also flap like a real dragonfly.
The building designs also show it would be covered in steel scales. The four storey creature was planned for Zoomlion, a Chinese machinery company that wanted a highly innovative showroom for their products.
When the plans were unveiled the company wrote “As a design strategy, we adopted ideographic forms to convey traditional Chinese cultural symbolism for leadership (eagle), ephemerality and fragility (butterfly) and prosperity (toad).”
Night Train party pavilion, Latvia
 Photo: Ansis Starks for Night Train.
Photo: Ansis Starks for Night Train.
Innovative moving architecture also exists on a smaller scale.
In just two weeks a group of Architecture students built a train like party pavilion that slides along a 13 metre track.
The students from Riga Technical school built the project at a former brewery and used all locally sourced Latvian pine.
It’s set to host events on the former brewery site and has cool LED lights to enhance the party atmosphere.
Part of the concept is that it has four different stops along the track for four stages of the party- at one point the roof opens and the final stage is the cabin suspended over a clearing.
Syddansk Universitet’s triangle building
 Photo: Jens Lindhe for Henning Larsen Architects.
Photo: Jens Lindhe for Henning Larsen Architects.
If it’s too hot or too cold there may be a simple solution- install panels on the side of your building that shift.
The Syddansk Universitet communications and design building by Henning Larsen Architects has 1600 steel triangles that change the airflow and temperature of the inside of the building.
Panels are monitored by temperature sensors and move in or away from the building as necessary, removing the need for un-environmentally friendly air conditioning.
The entire building, which opened in 2015 is an isosceles triangle and its energy demand is reportedly reduced by 50 per cent compared to similar buildings.
