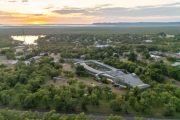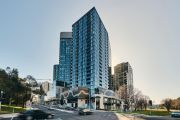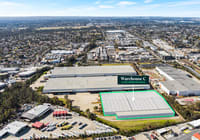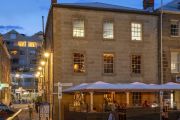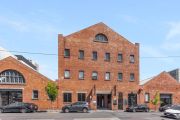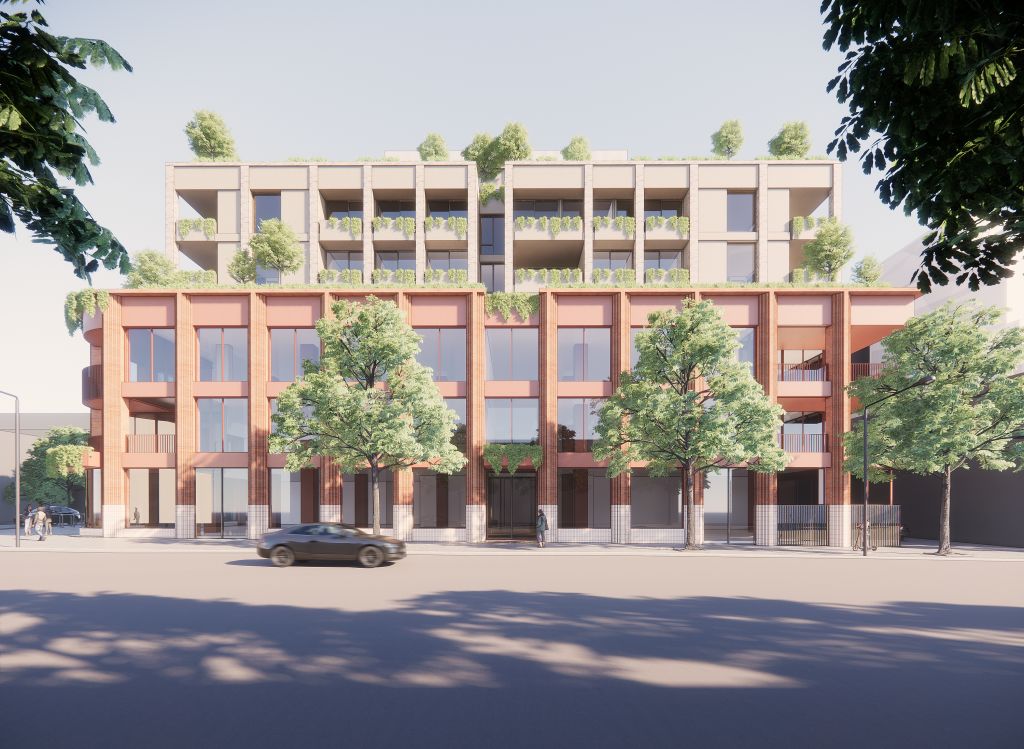
South Melbourne corner site earmarked for a $160 million mixed-use development
An iconic corner site in South Melbourne, opposite the popular Clarendon Hotel, has been earmarked for a $160 million, eight-level mixed use development, with ground-plane retail and two floors of offices below 36 luxury apartments.
Some bidders for the 2563-square-metre block of land at the junction of Clarendon and York streets were looking to provide a purely commercial offering, but developer and builder Lowe Living snapped up the space and have now submitted their plans for approval.
“It’s a magnificent spot and we’re really excited,” said managing director Tim Lowe. “There’s a lack of high-end style residential stock within the South Melbourne precinct and close to the market, and there’s still very high demand for commercial space.
“This will be quite a boutique offering and we feel a mixed offering is the best use of the space. For residents, having three ground-floor retail spaces provides a lot of amenity and, for the businesses, it’s great to have potential customers living above. Then it will be fantastic to have the premium office space so close to the city but also so near all the facilities of such a vibrant area as South Melbourne.”
The site is currently home to a 2000-square-metre, two-level office building and an adjoining car park at Ross Place, but Lowe’s proposal will see it transformed into 1000 square metres of retail, with three tenancies, including food and beverage, of 252 square metres to 475 square metres.
Upstairs will be two plates of office space of over 1500 square metres with outdoor terraces and then the apartments above, while there’ll be a three-level car park for the office and retail users.
Designed by architects Woods Bagot, the building will have an eight-level void to bring natural light into each tier, while environmentally sustainable features will help it achieve a minimum 7-star NatHERs energy rating.
“We’ve talked to a lot of people about what office workers want in their place of work, and from the feedback, we know that those outdoor terraces with a magnificent aspect will be very popular,” said Lowe. “We’ll approach the fit-out based on the residential offering.
“People enjoy working from home, so part of that is bringing some of the home to the office space. That will be the access to natural light and the outdoors, and well-thought-out spaces, and a quality fit-out that will help make people really want to come to work in an area with strong social infrastructure and access to public transport.”
With hopes to be complete in 2025, it’s the company’s second project with Woods Bagot. Project architect Ana Sá, an associate principal of the firm, said the commercial spaces of the building would work together well with the residential apartments.
“There are great benefits in having a diversity of uses in terms of activation of the site through the day and there’s also positive surveillance and a sense of community,” she said.
“The CBD over the last year or two has been pretty dead, but being on the fringe with the proximity of South Melbourne Market, which is a hive of activity, provides great opportunities for both the commercial offering and the residents.”
The building was designed the celebrate the landmark corner, in the same way so many corner pubs do in the area, with balconies facing each of the two streets. With two entries, one on York Street for residents and the other on Clarendon Street for commercial tenants with two different lift lobbies, it means both have their own security and privacy.
Polychromatic brickwork draws on the local palette of other dwellings and their rich history of two-tone brickwork, Sá says.
“It was started with St Patrick’s Cathedral and then spread throughout the area,” she said. “You can see it on a lot of thresholds and around doors and window frames of the Victorian terraces and other buildings, like the South Melbourne Primary School and the old tram station, which is now a creche.
“We’ll be banding the colours with the darker-brown, richer terracotta brickwork on the commercial levels and the lighter brick for the residential part.”
There’ll also be trees on the three-storey podium and on level seven with setbacks from the levels above, to provide tiers of green on the building.
The apartments will range from 110 square metres to 390 square metres internally, across two, three and four bedrooms with price points from $1.4 million to $9.5 million.
