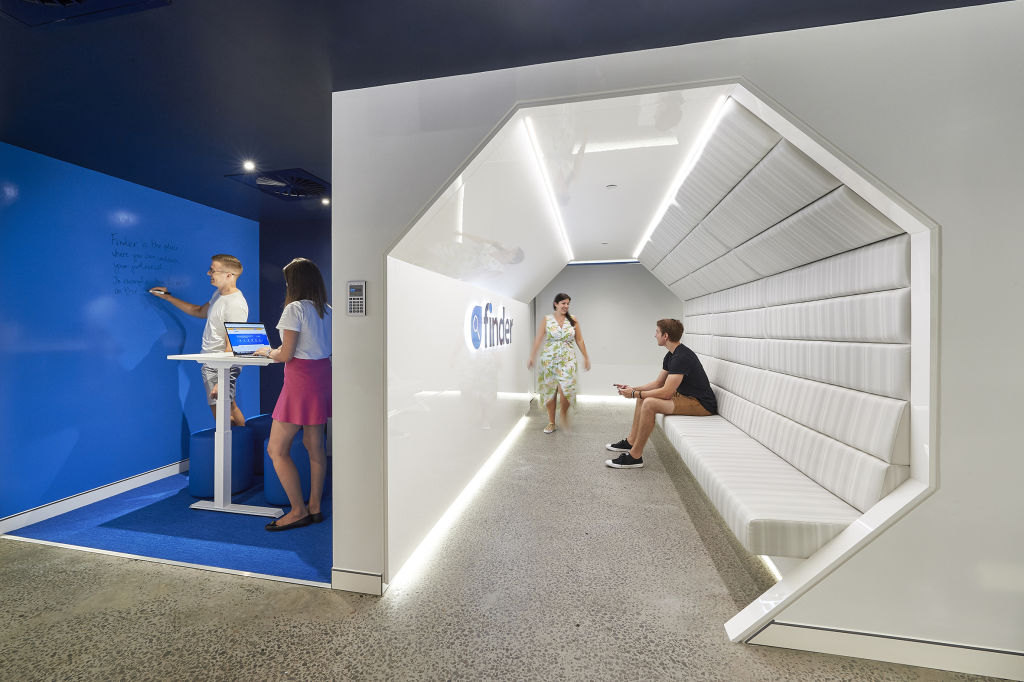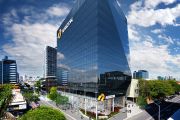
Spaceship-themed office among finalists in Dulux Colour Awards 2018
A spaceship-themed office and a heritage-listed workplace with a slippery slide are examples of what modern nine-to-fivers can expect in the new age of workplace design.
The offices of Sydney-based comparison website Finder.com.au, and Melbourne-based energy supplier Red Energy are two of the 19 finalists in the Commercial Interior: Workplace and Retail category of the Dulux Colour Awards 2018.
Petrunda Christofis, design director of PMG Group, the firm behind the Finder.com.au workplace design, said the outer-space theme responded to the client’s entrepreneurial concept: “we are launching a rocket ship into space and want to empower our crew to feel and be a part of this vision”.
A millennial-friendly design was required for the company’s primary objectives of attracting and retaining the best “crew”.
One of the most eye-catching features is the waiting room, designed as an airlock, which can be accessed by pressing the alert button.
“Angled walls, gloss panelling, LED lighting, moon-like concrete flooring and a midnight blue ceiling all come together to create a unique first impression,” Ms Christofis said.
The boardroom ceiling includes a full-sized graphic of an astronaut, while intimate capsules form informal meeting rooms.
Exposed ceilings run throughout the working area and the staff kitchen, or refuel station, and all walls provide writeable surfaces to foster creativity for employees.
Dan Cox, director of Carr, which designed the Red Energy office, said the heritage-listed Bryant and May Factory, which manufactured Redheads matchsticks, in Melbourne’s traditionally industrial suburb Cremorne, played a significant part in the design.
“The fit-out was treated almost as a sculptural insert with all internal built form detached from the perimeter in a bid to respect the existing exposed truss ceiling, expanse of original factory bay windows and important heritage details,” he said.
The slippery slide, which was a direct request from the Red Energy team, reflects the company’s culture and the Lamson pneumatic tubes that were once used in the match factory, while also allowing workers to travel from level two to one.
Another central feature of the office is the red steel mesh stairs, the colour of which was purposely selected to pay homage to the red brick tones of the building’s Edwardian façade and the namesake of its occupiers.
The workplace includes settings for both private and collaborative work, comprising “pavilions”, “neighbourhoods” and “hubs”.
The historic clock tower and signage can be seen in the rooftop terrace, which also provides an open leisure area.
What to expect in workplace design trends this year
Office design is evolving rapidly as businesses become increasingly influenced by younger generations.
While millennials are an important component of the workforce, Ms Christofis said designing workplaces with the broad cross-generational personnel in mind was a growing priority. Generally speaking, that meant “agile” work spaces that improved productivity, knowledge sharing, as well as enhancing social interactions.
Similar to other property sectors, the theme of “wellness” was having a surge in popularity in the workplace, as was biophilic design, the inclusion of elements of the natural world.
“With this in mind, we are beginning to incorporate multi-functional rooms, meeting rooms which can be easily morphed into a yoga/pilates studio and providing no-technology zones within the fitout for individual thinking, reflection and meditation,” she said.
“Fluid layouts which encourage staff to move around and utilise different work settings throughout the day are also being adopted more and more.”
The winners of the awards, currently in its 32nd year, will be announced on May 10.
















