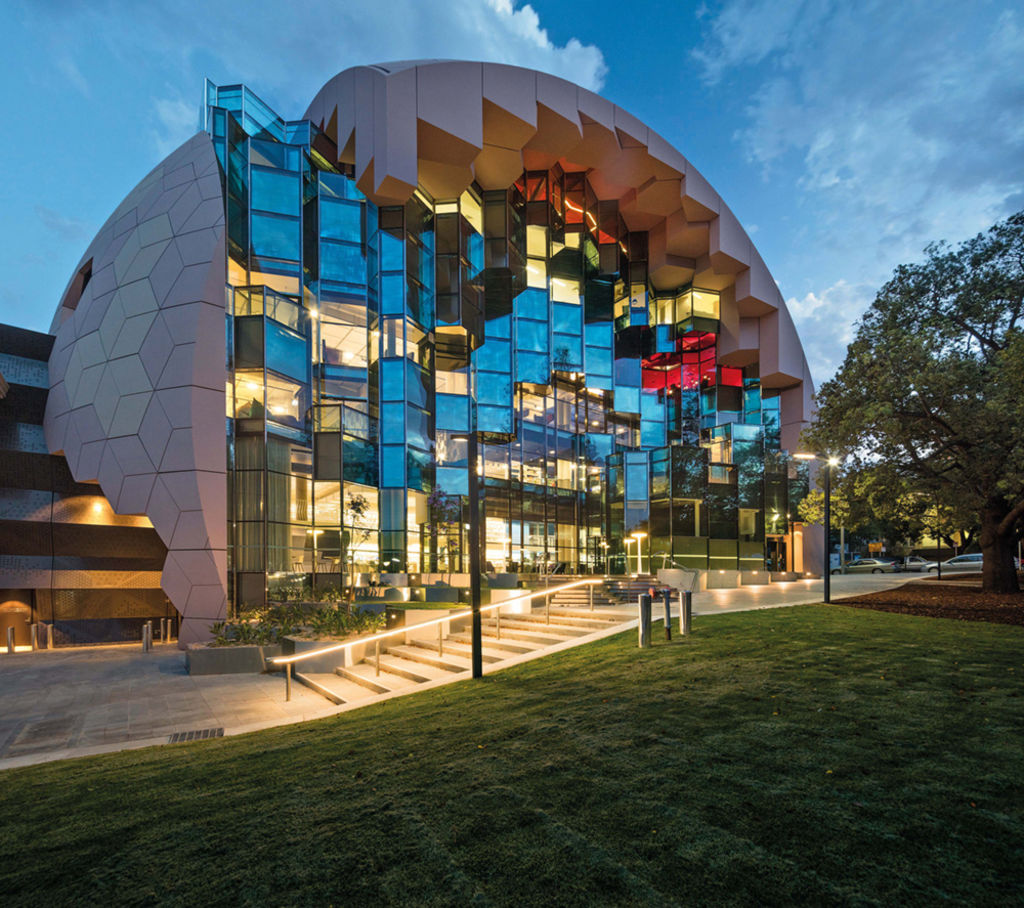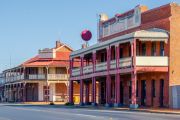
Sydney 'money box' leads field of National Architecture Awards 2016 finalists
Sydney’s “money box” building at 5 Martin Place has continued its architectural winning streak in 2016, picking up three finalist nominations in the Australian Institute of Architects’ national awards.
The building, an extension of the original 1916 Commonwealth Bank of Australia building, one of the most modern banking buildings in the world at the time of construction, was completed in 2015.
 The project at 5 Martin Place is a finalist in three categories in the National Architecture Awards. Photo: Brett Boardman
The project at 5 Martin Place is a finalist in three categories in the National Architecture Awards. Photo: Brett Boardman
The project is a collaboration between architecture firms Johnson Pilton Walker and Tanner Kibble Denton (TKD).
At the institute’s NSW awards in July, the project won three categories – Commercial Architecture, Heritage and Urban Design. It is a finalist in the same three categories for the national awards which will be announced in Sydney on November 3.
 No.5 Martin Place, Sydney, by JPW & TKD architects in collaboration, has been shortlisted for three categories in the National Architecture Awards. Photo: Brett Boardman
No.5 Martin Place, Sydney, by JPW & TKD architects in collaboration, has been shortlisted for three categories in the National Architecture Awards. Photo: Brett Boardman
Immediate past president and 2016 national jury chair Jon Clements says the annual awards, considered Australia’s highest architectural honours, showcase the talent of local architects.
‘The evolution of the profession, coupled with the creativity and commitment of our architects continues to raise the bar in design and leading practice,” Mr Clements says.
Other shortlisted projects include a winery, a regional art gallery, a converted fire station and, in the residential categories, a record number of standout houses.
“We have identified a number of projects that delivered admirable outcomes from limited means,” Mr Clements says.
“These projects highlight the enduring value of architecture and the clear and demonstrable public benefit dividend it delivers.”
More than 890 entries were submitted in the 14 categories. The Australian Institute of Architects’ 2016 jury decided on the shortlist of 79 projects, based on 209 entries deemed eligible after the Chapter Award program held earlier in the year.
The People’s Choice Award launches on World Architecture Day – Monday, October 3 – where the public can vote for their favourite residential project.
More information about the 2016 awards and voting in the People’s Choice Award is available at the official website.
Full list of finalists
Commercial Architecture
- 5 Martin Place (NSW) by JPW & TKD architects in collaboration
- AHL Headquarters – 478 George Street (NSW) by Candalepas Associates
 AHL Headquarters at 478 George Street, Sydney, by Candalepas Associates. Photo: Brett Boardman
AHL Headquarters at 478 George Street, Sydney, by Candalepas Associates. Photo: Brett Boardman
- Alex Hotel (WA) by spaceagency architects
 The Alex Hotel in Perth, by spaceagency architects. Photo: Anson Smart
The Alex Hotel in Perth, by spaceagency architects. Photo: Anson Smart
- Ben Chifley Building (ACT) by francis-jones morehen thorp
 Ben Chifley Building, ACT, by francis-jones morehen thorp. Photo: Andrew Chung
Ben Chifley Building, ACT, by francis-jones morehen thorp. Photo: Andrew Chung
- Cape York Partnership Offices (QLD) by Kevin O’Brien Architects
 Cape York Partnership Offices in Queensland, by Kevin O’Brien Architects. Photo: Toby Scott
Cape York Partnership Offices in Queensland, by Kevin O’Brien Architects. Photo: Toby Scott
- Devil’s Corner (TAS) by Cumulus Studio
 Devil’s Corner in Tasmania, by Cumulus Studio. Photo: Tanja Milbourne
Devil’s Corner in Tasmania, by Cumulus Studio. Photo: Tanja Milbourne
- Emporium Melbourne (VIC) by The Buchan Group with Wonderwall
 Emporium Melbourne, by The Buchan Group with Wonderwall. Photo: Aaron Pocock
Emporium Melbourne, by The Buchan Group with Wonderwall. Photo: Aaron Pocock
- Ormuz Specialist Eye Clinic (QLD) by Loucas Zahos Architects
 Ormuz Specialist Eye Clinic in Queensland, by Loucas Zahos Architects. Photo: Christopher Frederick Jones
Ormuz Specialist Eye Clinic in Queensland, by Loucas Zahos Architects. Photo: Christopher Frederick Jones
- South Australia Drill Core Reference Library (SA) by Thomson Rossi
 South Australia Drill Core Reference Library, by Thomson Rossi. Photo: David Sievers
South Australia Drill Core Reference Library, by Thomson Rossi. Photo: David Sievers
Educational Architecture
- Geelong Grammar School, School of Performing Arts & Creative Education (VIC) by Peter Elliott Architecture + Urban Design
- Learning Innovation Building at the University of Queensland (QLD) by Richard Kirk Architect
- Ngoolark Student Services, ECU Joondalup (WA) by JCY Architects & Urban Designers
- St Columba’s Catholic Primary School (NSW) by Neeson Murcutt Architects Pty Ltd
- The Mandeville Centre, Loreto Toorak (VIC) by Architectus
- University of Queensland Oral Health Centre (QLD) by Cox Rayner Architects with Hames Sharley and Conrad Gargett Riddel
- UNSW Materials Science & Engineering Building (NSW) by Grimshaw
Enduring Architecture
- Heide II (VIC) by McGlashan and Everist
- Perth Concert Hall (WA) by Howlett and Bailey Architects
- Rivendell (ACT) by Laurie Virr Architect
Heritage
- 5 Martin Place (NSW) by JPW & TKD architects in collaboration
- Bayside Fire Station (QLD) by Owen Architecture
 Queensland’s Bayside Fire Station by Owen Architecture. Photo: Toby Scott
Queensland’s Bayside Fire Station by Owen Architecture. Photo: Toby Scott
- Lennox Bridge Portals (NSW) by Hill Thalis Architecture + Urban Projects and Design 5 Architects
 Lennox Bridge Portals, NSW, by Hill Thalis Architecture + Urban Projects and Design 5 Architects. Photo: Alex Rink
Lennox Bridge Portals, NSW, by Hill Thalis Architecture + Urban Projects and Design 5 Architects. Photo: Alex Rink
- The Old Clare Hotel (NSW) by Tonkin Zulaikha Greer
 The Old Clare Hotel, Sydney, NSW, by Tonkin Zulaikha Greer. Photo: Chris Court
The Old Clare Hotel, Sydney, NSW, by Tonkin Zulaikha Greer. Photo: Chris Court
- The State Buildings (WA) by Architect: Kerry Hill Architects, Heritage Architect: Palassis Architects
 The State Buildings, Perth, WA. Architect: Kerry Hill Architects; Heritage Architect: Palassis Architects. Photo: Angus Martin
The State Buildings, Perth, WA. Architect: Kerry Hill Architects; Heritage Architect: Palassis Architects. Photo: Angus Martin
- Tonsley Main Assembly Building and Pods (SA) by Woods Bagot and Tridente Architects
 Tonsley Main Assembly Building and Pods, SA, by Woods Bagot and Tridente Architects. Photo: Sam Noonan
Tonsley Main Assembly Building and Pods, SA, by Woods Bagot and Tridente Architects. Photo: Sam Noonan
Interior Architecture
- Canberra Airport Hotel (ACT) by Bates Smart
 The Canberra Airport Hotel, by Bates Smart. Photo: Rodrigo Vargas
The Canberra Airport Hotel, by Bates Smart. Photo: Rodrigo Vargas
- Geelong Library & Heritage Centre (VIC) by ARM Architecture
 Geelong Library & Heritage Centre, Victoria, by ARM Architecture. Photo: John Gollings
Geelong Library & Heritage Centre, Victoria, by ARM Architecture. Photo: John Gollings
- Mills, The Toy Management House (VIC) by Austin Maynard Architects
- Minter Ellison (NSW) by BVN
 Minter Ellison, NSW, by BVN . Photo: John Gollings
Minter Ellison, NSW, by BVN . Photo: John Gollings
- Oggi (SA) by studio-gram
 Oggi, SA, by studio-gram. Photo: David Sievers
Oggi, SA, by studio-gram. Photo: David Sievers
- University of Queensland Oral Health Centre (QLD) by Cox Rayner Architects with Hames Sharley and Conrad Gargett Riddel
 University of Queensland Oral Health Centre, by Cox Rayner Architects with Hames Sharley and Conrad Gargett Riddel. Photo: Christopher Frederick Jones
University of Queensland Oral Health Centre, by Cox Rayner Architects with Hames Sharley and Conrad Gargett Riddel. Photo: Christopher Frederick Jones
International Architecture
- Australian Memorial Wellington (New Zealand) by Tonkin Zulaikha Greer with Paul Rolfe Architects
- Australian Pavilion, Venice (Italy) by Denton Corker Marshall China Mobile Office Suzhou (China) by JPW
- National Gallery Singapore (Singapore) by studioMilou Singapore with CPG Consultants
- The Lalu Hotel Architecture, Qingdao (China) by Kerry Hill Architects
- The Lalu Hotel Interior, Qingdao (China) by Kerry Hill Architects
- Vanuatu (Vanuatu) by Troppo Architects
Public Architecture
- Break O’Day Community Stadium (TAS) by Edwards + Simpson
- City of Perth Library and Public Plaza (WA) by Kerry Hill Architects
- Geelong Library & Heritage Centre (VIC) by ARM Architecture
- Kempsey Crescent Head Surf Life Saving Club (NSW) by Neeson Murcutt Architects Pty Ltd
- St Andrews House (NSW) by Candalepas Associates
- The Condensery – Somerset Regional Art Gallery (QLD) by PHAB Architects
Residential Architecture – Houses (Alterations and Additions)
- Camino House (WA) by Bosske Architecture
- Chapel Hill House (QLD) by Reddog Architects Pty Ltd
- Darlinghurst Rooftop (NSW) by CO-AP (Architects)
- Jenny’s House (TAS) by Rosevear Stephenson
- Mills, The Toy Management House (VIC) by Austin Maynard Architects
- Project Zero (QLD) by BVN
Residential Architecture – Houses (New)
- Deepdene House (VIC) by Kennedy Nolan
- Deepwater (NSW) by Tobias Partners
- Five Yards House (TAS) by Archier
- Granville Residence (QLD) by Richard Kirk Architect
- House in Hamilton (QLD) by phorm architecture + design with Tato Architects
- Indigo Slam (NSW) by Smart Design Studio
- Point Lonsdale House (VIC) by NMBW Architecture Studio
- Rosalie House (QLD) by Owen Architecture
Residential Architecture – Multiple Housing
- 10 Wylde Street (NSW) by SJB
- Knutsford / Stage 1 (WA) by spaceagency architects
- Monash University Logan Hall (VIC) by McBride Charles Ryan
- No 17 Danks (NSW) by SJB
Small Project Architecture
- Bath House (QLD) by Stephen de Jersey Architect
- Garden Gallery (NSW) by panovscott Architects
- Maidstone Tennis Pavilion (VIC) by Searle x Waldron Architecture
- Wilston Garden Room (QLD) by Vokes and Peters with Owen and Vokes and Peters
Sustainable Architecture
- Northern Beaches Christian School (NSW) by WMK Architecture
- Project Zero (QLD) by BVN
- Tonsley Main Assembly Building and Pods (SA) by Woods Bagot and Tridente Architects
- University of Queensland Oral Health Centre (QLD) by Cox Rayner Architects with Hames Sharley and Conrad Gargett Riddel
- Western Business Accelerator and Centre for Excellence (BACE) (VIC) by Six Degrees Architects
Urban Design
- 5 Martin Place (NSW) by JPW & TKD architects in collaboration
- Bowen Place Crossing (ACT) by Lahznimmo Architects
- Lennox Bridge Portals (NSW) by Hill Thalis Architecture + Urban Projects
- Liberty Place (NSW) by francis-jones morehen thorp
- COLORBOND® Award for Steel Architecture (4)
- Devil’s Corner (TAS) by Cumulus Studio
- South Australia Drill Core Reference Library (SA) by Thomson Rossi
- The Condensery – Somerset Regional Art Gallery (QLD) by PHAB Architects
- The State Buildings (WA) by Architect: Kerry Hill Architects, Heritage Architect: Palassis Architects
2016 National Jury
- Jon Clements (Chair) – Immediate Past President of the Australian Institute of Architects; Director, Jackson Clements Burrows
- Rodney Eggleston – Founding Director, March Studio
- Abbie Galvin – Principal, BVN
- Stuart Vokes – Director, Vokes and Peters
- Fenella Kernebone – Head of Curation, TedxSydney










