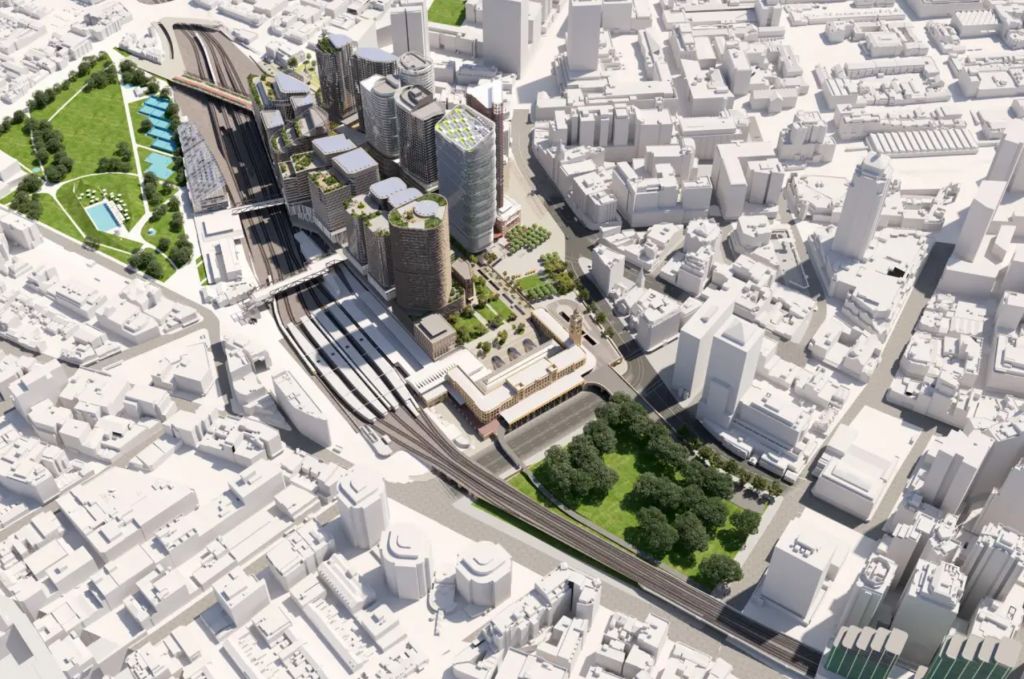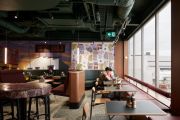
Sydney plans three parks, 15 buildings over Central Station rail yards
NSW has laid out plans for a 24-hectare deck over rail yards at Sydney’s Central Station with 15 buildings, three parks and a new public square in the tech central precinct on the southern edge of the CBD.
A masterplan to be unveiled on Monday does not put a cost on building the deck over the lines of Sydney’s largest railway station – a 10- to-15-year project – but it would likely cost between $2 billion and $3 billion, transport architect John McAslan told The Australian Financial Review in June.
The deck will link parts of the city that have been divided since the railway line split Ultimo from Surry Hills in 1874 with new bridges, including an extension of one from Devonshire Street, over the remaining uncovered lines.
The announcement, days after construction officially kicked off on the Atlassian Central tower that will lie on the western edge of the new deck, is the largest component to date of the ambitious Tech Central precinct former premier Gladys Berejiklian and Atlassian co-chief executive Scott Farquhar first announced in 2018.
“We have a once-in-a-generation opportunity to reimagine this iconic part of our CBD and transform it into a world-class precinct of shops, restaurants, office spaces, parkland and additional housing,” Premier Dominic Perrottet said.
“It will be a major job-generating project and will inject further local and global business investment into the Sydney CBD.”
The station redevelopment – already designated a state significant precinct – is at the centre of a tech-focused precinct stretching from Haymarket to Redfern and comes a month after a 10-hectare redevelopment the state government laid out for rail yards at North Eveleigh, around Redfern station.
The Committee for Sydney, a business-backed advocacy group for the built environment, said growth should happen around public transport and called the Central Precinct Renewal plan a good job with a complicated site.
“Central Station is one of the best places to go big,” committee CEO Gabriel Metcalf said.
“But the real test is whether they can resolve the public realm issues of such a complicated site, with level changes and lots of passenger movements, to make it feel like a nice place to be. Over-station developments are notoriously tricky, and places like the Hudson Yards in New York have achieved only mixed success.”
The buildings that will go on the deck will range from four to 34 storeys and will house tech and office space, hotel and residential accommodation as well as bars, restaurants and cafés, and serve education, community and cultural purposes.
The precinct will create 850 new dwellings, 15 per cent of which will be affordable housing leased out below market rates to qualifying key worker tenants, while a further 15 per cent will comprise diverse housing types such as build-to-rent and commercial student accommodation.
The space to be created will include more than 60,000 square metres – equivalent to just over six football fields – of public domain including parks, squares and plazas.
“While I’m sure some people will feel like the towers are too close together I am impressed with the public space the plan creates,” Mr Metcalf said.
“It looks to me like it’s well framed by the buildings, activated at the edges, and designed to handle the crowds. I also think the scheme handles the elevation changes successfully.”
A business case will now be created for the precinct plan and that will determine how it will be rolled out.
“The masterplan celebrates the heritage of the precinct while also offering a grand new public square, three new parks, new community, social services hubs as well as at least 30 per cent of affordable and diverse housing to better meet the needs of all sections of the community,” Minister for Infrastructure, Cities and Active Transport Rob Stokes said.











