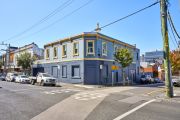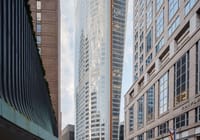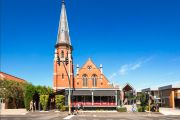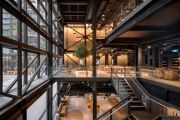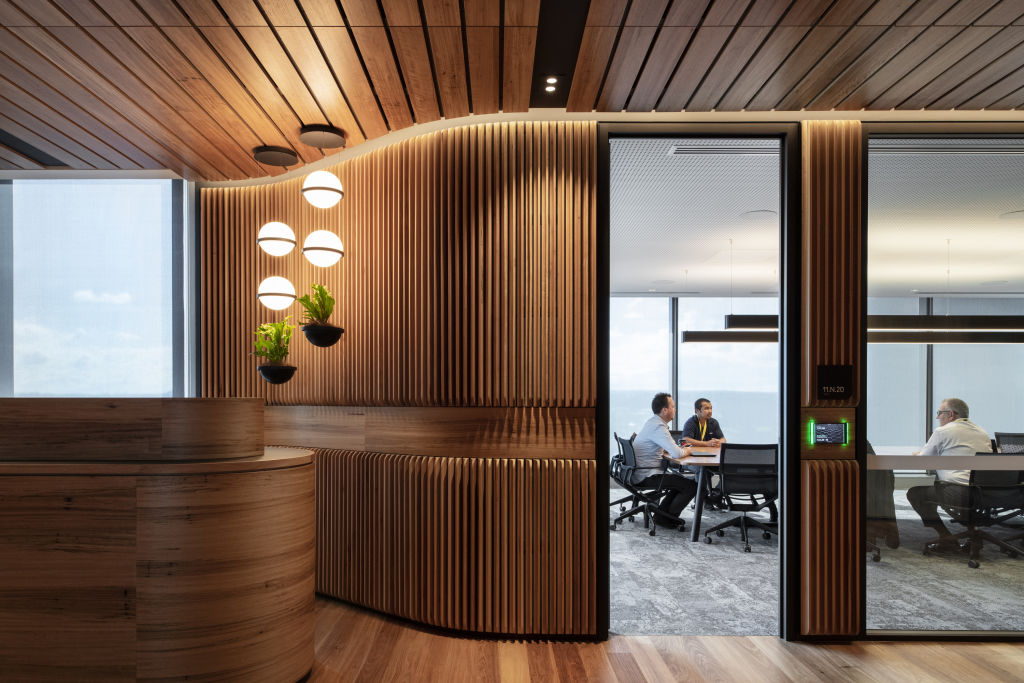
Sydney's Parramatta smashing government office space stereotypes
New office space in Sydney’s Parramatta is smashing the stereotype of governments operating out of dreary, old-fashioned places that have the air of oppressive bureaucracies, architects say.
The offices that have just been handed over to the NSW government – 15 levels of the 55-storey twin tower in the city’s second CBD to add to its 33 floors of an adjoining tower that opened in late 2019 – are instead comparable to, if not better than, anything built in Barangaroo.
“Workplaces in Barangaroo are coming up to seven years old now, and so the workplaces for the government at Parramatta are a new iteration of the workplace,” said architecture company Woods Bagot’s global leader – workplace design, Amanda Stanaway. “They were conceived pre-COVID and delivered during the pandemic, with some tweaks as a result.
“They have been part of the evolution of ideas around shared workspaces, and the quality of them is just as good as anything elsewhere. It’s an enjoyable, more open workspace that contributes to people’s creativity. When we’ve taken people out there to look, they’re often surprised to see its quality.”
The firm has just completed its largest-ever office design project in Australia: the NSW government’s Parramatta Square Workplace Hub, with 109,000 square metres of connected workspace, in Lang Walker’s $3.2 billion Parramatta Square project.
Woods Bagot project leader Leonie Weiss said the project had taken three years to devise and deliver, despite all the disruptions wrought by COVID. A key feature of the work was a dedicated podium arrival area for staff and guests and lots of shared spaces for different work patterns.
There’s also an entire floor on level 11 dedicated to meeting rooms, relaxation, gathering spaces and touchdown workspaces for visiting NSW government employees.
“It’s been the evolution of the largest government hub project in NSW,” Weiss said. “There’s shared amenity across the buildings, so it’s a campus-style approach. Different buildings have different design aesthetics, but they have similar qualities in terms of tone.
“The client said they didn’t want a ‘typical government office’. They wanted to be seen on a par with a lot of other organisations’ aesthetic and in the type of amenity that was provided. They wanted their staff to have a great workplace that was welcoming and enjoyable, so they’d want to come back to work in the office.”
The twin towers at 6 and 8 Parramatta Square provide a combined 124,000 square metres of commercial floor space and the development is set to become Australia’s biggest office tower in terms of net lettable area. Two government departments have long-term leases across the two buildings, bringing in 4200 workers.
They also have all floors of the tower at 4 Parramatta Square, which will bring the total of employees at the site to 10,000 from multiple departments as a “future-focused workplace”, according to Stace Fishwick, executive director of commercial development and management at Property and Development NSW.
“The tower at 6 Parramatta Square successfully adapted to a changing world,” Fishwick said. “It was designed during the pandemic and demonstrated in real time that well-designed spaces can flexibly respond and adapt to changing tenant and user requirements.
“The strong, sustainable design of 6 Parramatta Square reinforces the government’s approach to bringing people together into workplace hubs, creating efficiencies and reducing our environmental footprint, while still creating quality spaces that cater to all types of workers with a variety of work settings and a consistent and seamless user journey.”
The pandemic necessitated some changes, but they were brought quickly into the end design. “We introduced some new features as a result of the pandemic, like sensor taps and automatic sliding doors and touchless points,” said Weiss.
“But we were always aware that the design would have to accommodate change, and respond to a variety of agencies.”
Although Parramatta Square is the largest office design project undertaken by Woods Bagot in Australia, it falls well short of its biggest ever – 170,000 square metres of workplace interiors over seven levels in Beijing for Chinese tech giant Tencent, owner of WeChat.
