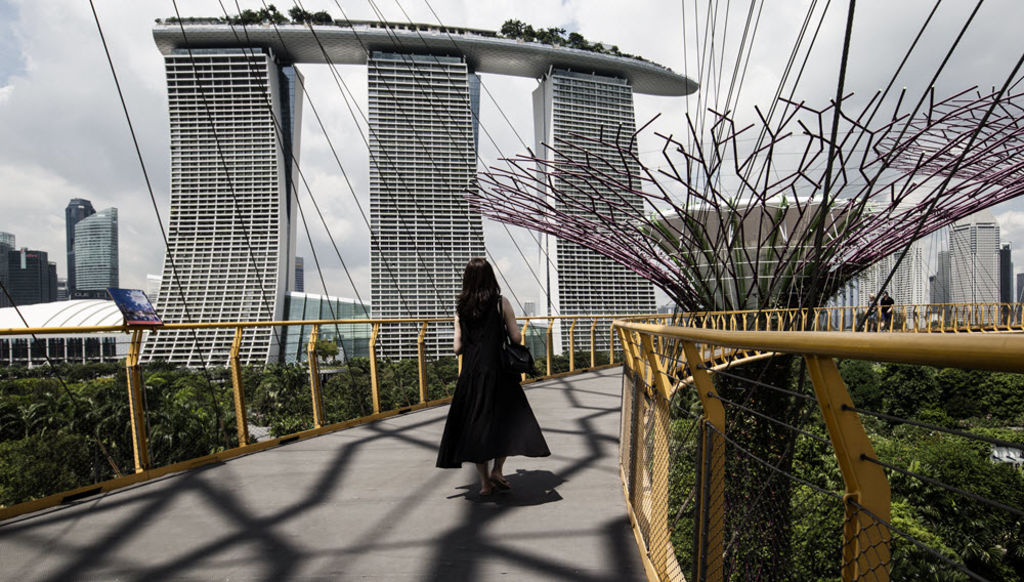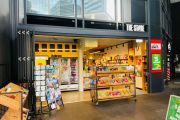
Tall buildings in Sydney and Melbourne should look more like those in Singapore, expert says
Australia’s cities should be looking to Singapore as a model to plan their future growth, says the foremost world expert on high-density living.
Rather than building isolated unit blocks in pockets of low-rise shops and houses, we should instead be constructing clusters of high-rise towers, each offering an integrated mix of offices, retail, car parking, hotel rooms, homes, schools, childcare centres, parks, market gardens and playgrounds.
In addition, they should all be linked by skybridges so people can move as easily between them as on the ground level.
“You’ll see a horizontal landscape swept up vertically which will include all the communal space and infrastructure we’ve been used to having on the ground plane,” said Dr Antony Wood, the Chicago-based executive director of the Council on Tall Buildings and Urban Habitat, and associate professor of architecture.
“Cities like Sydney and Melbourne probably need this more than many cities in the west because they’ve already spread so far horizontally and reached geographical barriers, yet the projected population growth is so high. Where are all those people going to go?
“This densification demands a whole new way of thinking, as well as a new regulatory framework to allow it to happen.”
The outstanding examples of this kind of movement were in Singapore, he said, where so many mixed-use towers complete with living, working and recreation spaces had been built and linked, and operate extremely effectively and efficiently.
Marina Bay Sands, for instance, was an internationally known example, with its three towers – a mix of hotel rooms, retail, a museum, convention and exhibition centre, theatres, restaurants and a casino – linked on the 57th level at the top by a large cantilevered skybridge. Planted with lush greenery, it also has the world’s largest infinity pool.
Another standout was the Pinnacle@Duxton, a series of seven towers, with residences, food stores, carparks and a daycare centre, linked on the 26th and 50th floors by the world’s longest skygardens, planted on skybridges.
Everywhere you look in Singapore there are sets of skyscrapers standing together and linked with skybridges, with roofgardens, trees growing on balconies, greenery dripping down the fronts of buildings and gardens inside to help regulate temperatures.
Many have been designed by the acclaimed Singapore-based architectural practice WOHA, who’ve built projects across Asia and in Australia. “Everything they do is wonderful,” says Wood. “They really have the vision for the future.”
Yet other high-rise centres, like Dubai, are good examples of what not to do, Dr Wood said, since they’re home to a random series of completely unconnected, single-purpose skyscrapers, which have been created simply as eye-catching architectural icons.
Dr Wood was in Australia last week for a series of lectures, which he was also critical of many other skyscrapers around the world, including in Sydney and Melbourne, which he called ”crap pieces of design”.
“We don’t want a fashion show of beautiful objects,” he said this week from his home city of Chicago. “We want meaningful three-dimensional planning to bring more people into the sky and create more facilities in the sky around them. We need to bring a different dynamic to our planning.
“If you look at the cities now, you’ll see that the responsibility for the ground plane falls on government to use taxes to build roads and provide water and electricity and create infrastructure. Then the developers build towers on the economics of architecture predominantly, on maximising floor space ratios.
“But that has to change from quantity to the quality of the environments they build and that can only be done through public-private partnerships to construct quality urban habitats high up. We need to go up in the sky to maximise the opportunities of height, rather than trying to impose restrictions on height.”
The skyscrapers he envisions in Australia’s major cities would have different uses on different levels. A school might take up the first six levels of a tower, a shopping mall the next few levels, gardens and parklands the next, then offices, restaurants and cafes on other floors and residential storeys on the top.
With walkways high up between towers, they’d end up true vertical villages in the air, with everything stacked that you’d normally find in a regular neighbourhood.
As well, any buildings over 800 metres high end up encompassing three different climactic zones to enable every different kind of produce to be grown, from mangoes lower down, to stone fruit at higher levels and grapes closer to the top. The hot air at the base of towers could then be used for heating the whole edifice, and the colder air at the top for cooling it downwards.
“The most valuable space in all tall buildings is the roof,” Dr Wood said. “So many rooftops at the moment are filled with crap and satellite dishes. But they need to be regulated to provide recreational green spaces.
“We need increased density, but we need buildings done better. I advocate that we need to incorporate all aspects of a city over a building’s height, including circulation, recreation, infrastructure and vegetation.”












